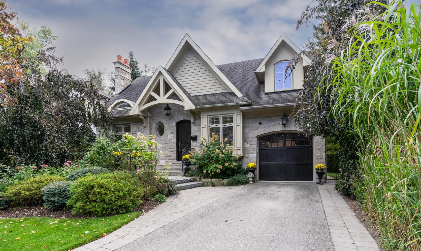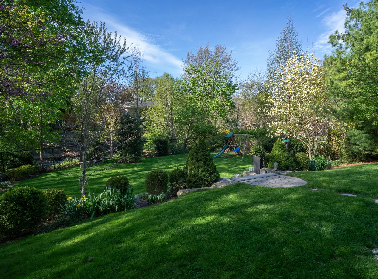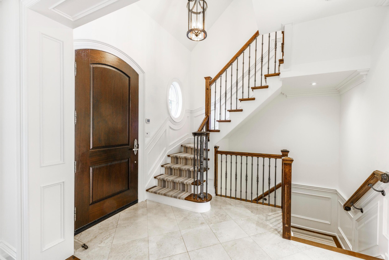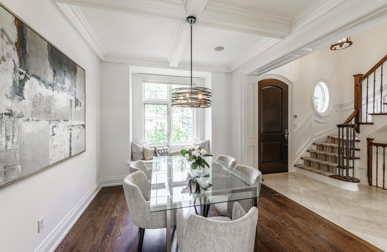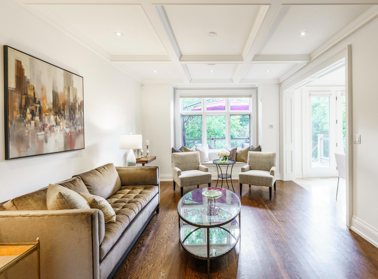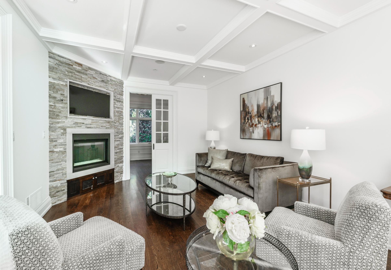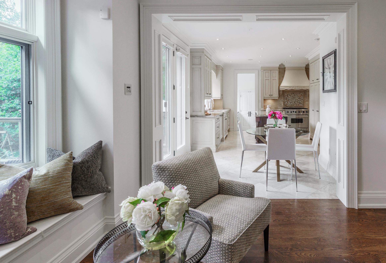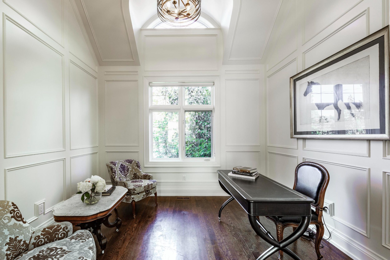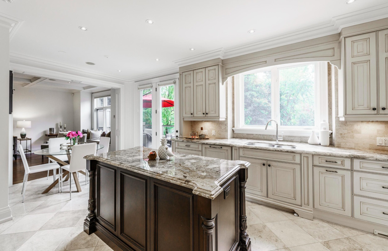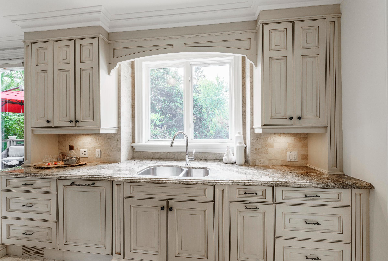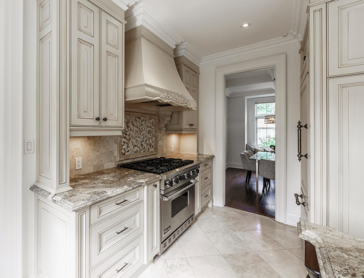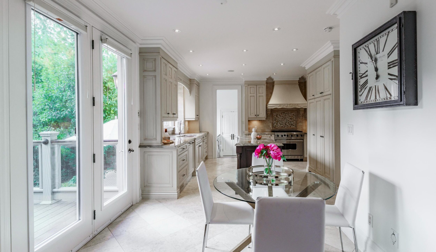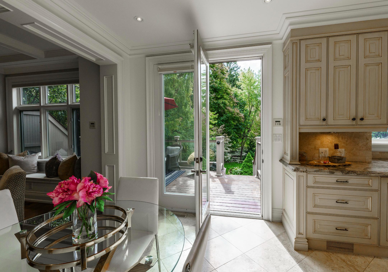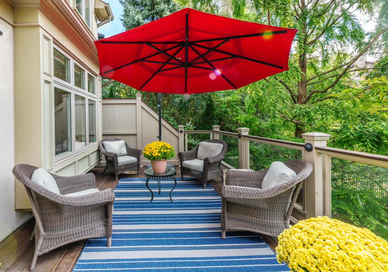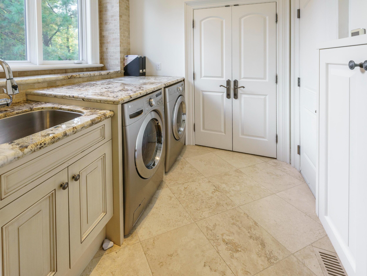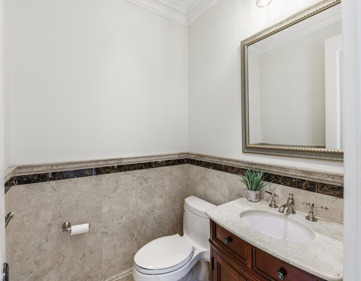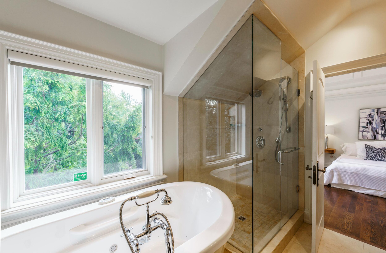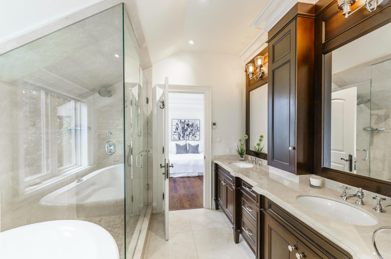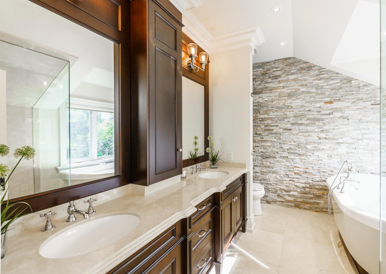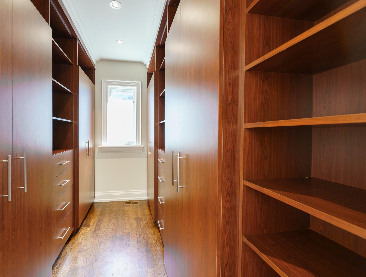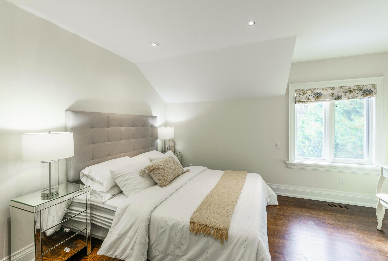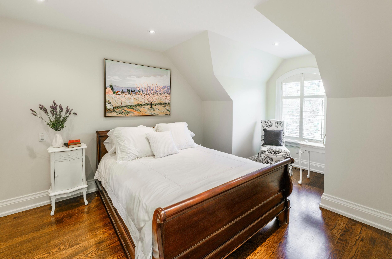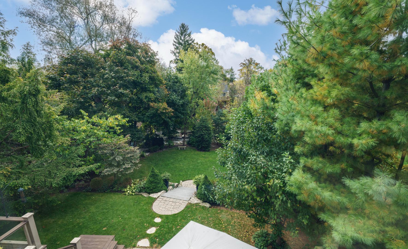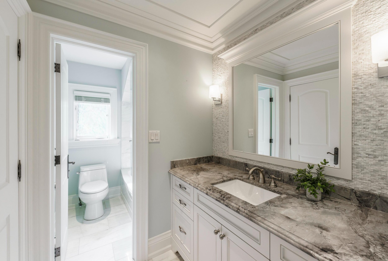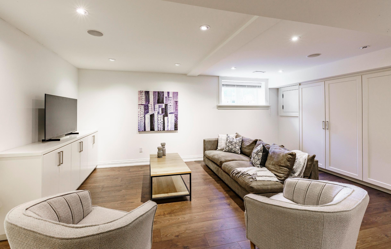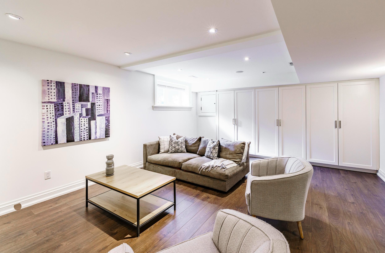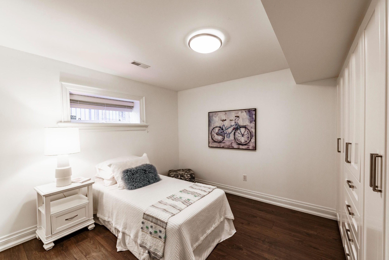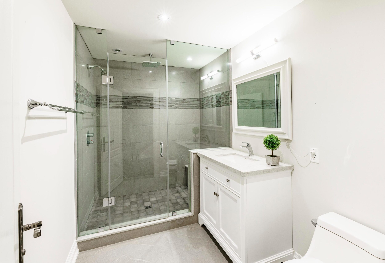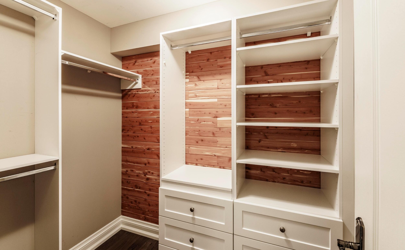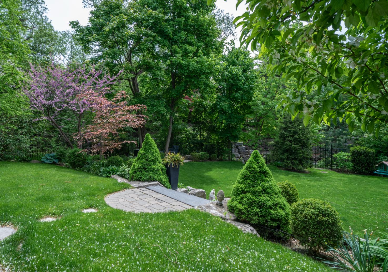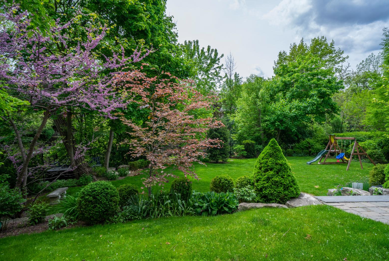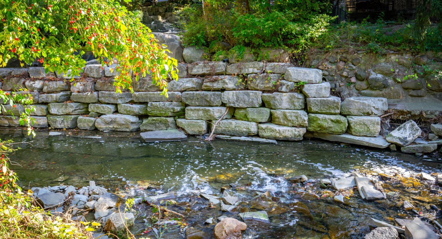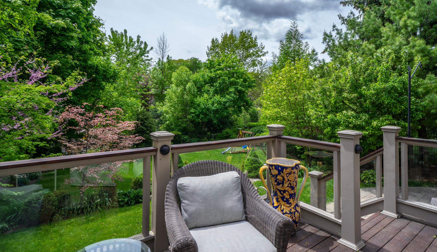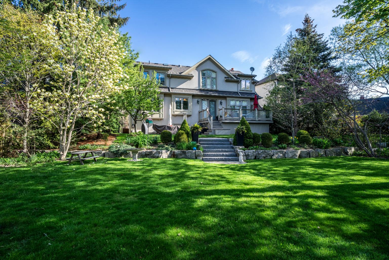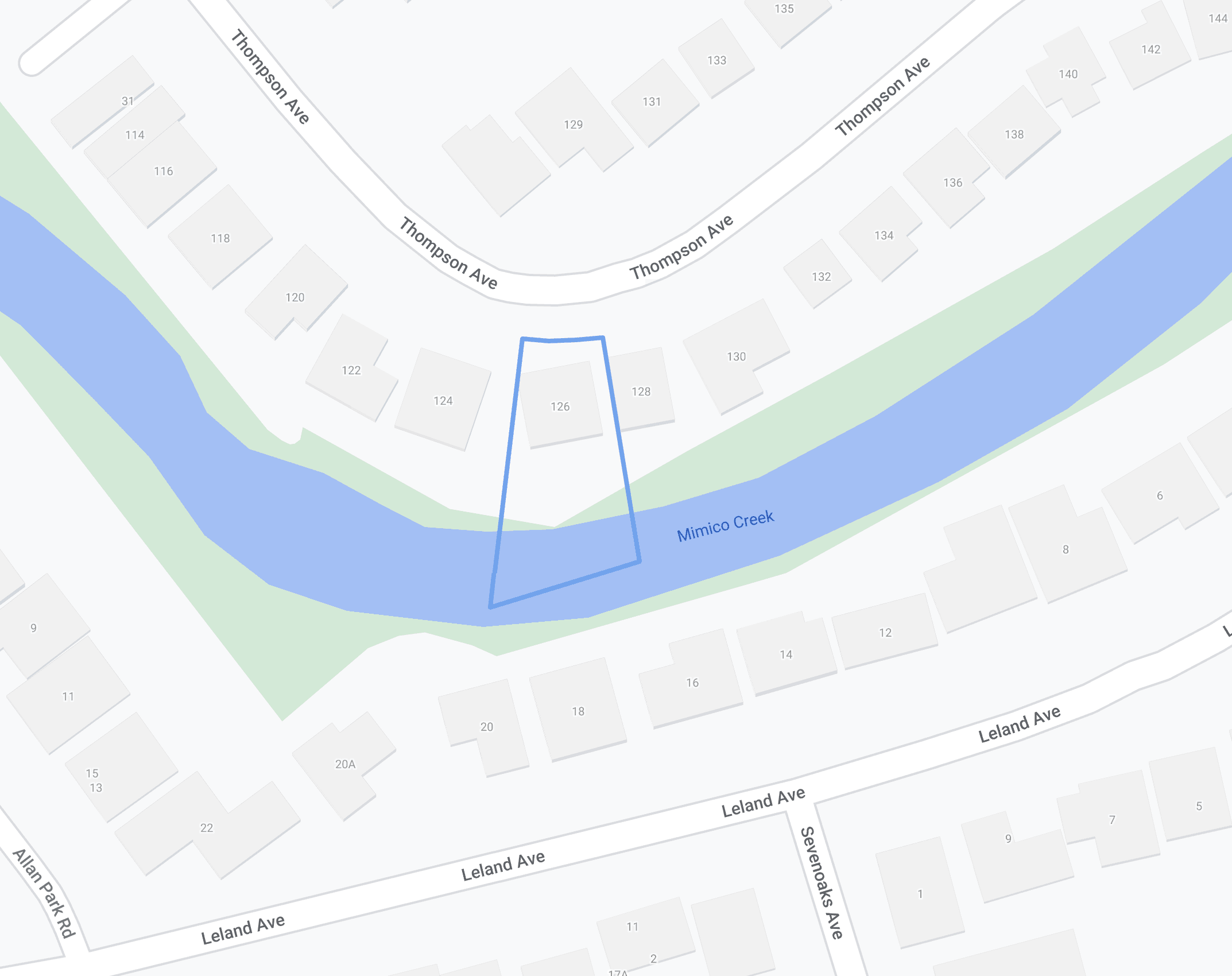OVERALL
High baseboards
Crown moulding
Built-in speakers (dining room, kitchen, family room, primary bedroom, rec room)
Pot lights
INTERIOR
MAIN LEVEL
FOYER
Tile floor
Beautiful staircases with wall panelling features
Vaulted ceiling
FORMAL DINING ROOM
Coffered ceilings
Sliding pocket door into kitchen
Window with bench seating overlooking front garden
Hardwood floors
FAMILY ROOM
Open concept into kitchen and breakfast area
Coffered ceilings
Gas fireplace
Window with bench seating overlooking back patio
Hardwood floors
KITCHEN
Centre island with built in wine fridge
6-piece Viking gas stove top and electric oven
Range hood
Miele dishwasher
Kitchen-Aid refrigerator
Built in Panasonic microwave
Artistic backsplash
Double sink
Lots of storage
Large window flooded with natural light overlooking the backyard
Tile floor
COMBINED WITH BREAKFAST AREA
Access to serene back deck and large pie-shaped backyard on Mimico Creek
LIBRARY
Double sliding pocket doors
Coffered ceiling
Window overlooking front yard
Hardwood floors
LAUNDRY ROOM
Sunken laundry room with direct access to garage
Front loading LG washer and dryer
Large folding station & sink
Large window overlooking backyard
Double door closet
Pocket door
Lots of storage
2-PIECE POWDER ROOM
COAT CLOSET
SECOND LEVEL
Hardwood flooring throughout
Chair rail hallways
Skylight
PRIMARY SUITE
Double door entry
Feature window with California shutters, pretty view of garden & creek
Vaulted ceiling, cove lighting
Dressing room with his/her built-in closets
7-piece ensuite with Jacuzzi tub (overlooks garden & Mimico Creek), stand up shower and his/her sinks
Beautiful stone feature wall
Heated flooring
SECOND BEDROOM
Double door closet
Vaulted ceiling
Window overlooking front yard
THIRD BEDROOM
Double door closet with built-in shelves
Vaulted ceiling
Overlooking backyard
4-PIECE FAMILY BATHROOM
Accessible through both bedrooms
Heated flooring
DOUBLE DOOR LINEN CLOSETS
LOWER LEVEL
RECREATIONAL ROOM
Lots of custom cabinetry
Above grade window
BEDROOM 4
Built-in wall closet
Above grade window
4-PIECE BATHROOM WITH RAINSHOWER
WALK-IN STORAGE CLOSET WITH BUILT-IN SHELVING
UNDER STAIRS STORAGE
STORAGE CABINET
EXTERIOR
Beautiful stone chateau design
Brick interlay walkway
Professionally landscaped
Irrigation system
Security cameras & motion detectors
Exterior lights on timers
Large deck overlooking backyard & creek
Outdoor entertaining areas
Beautiful flowering trees & gardens
Brick landing areas throughout backyard
ATTACHED SINGLE GARAGE WITH DIRECT ACCESS
LOT SIZE: 50’ x 155’ (PIE-SHAPED – 95′ ACROSS REAR FRONTING ON MIMICO CREEK)
TAXES: $13,068 (2024)
