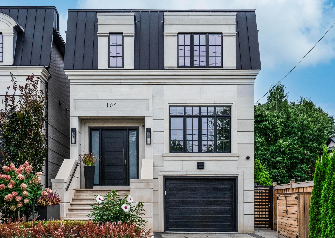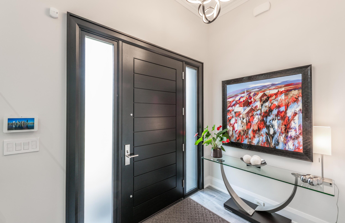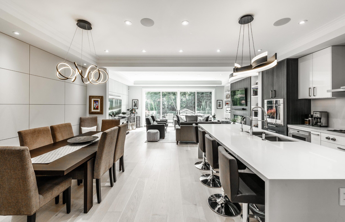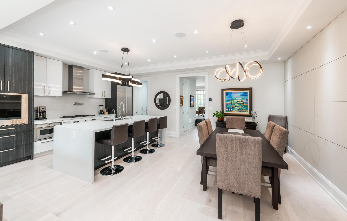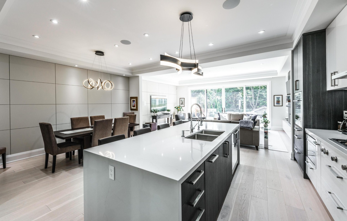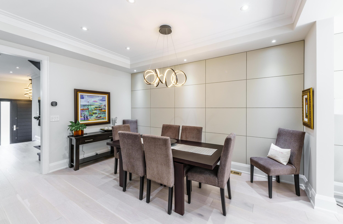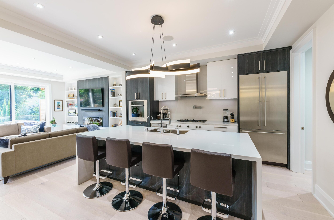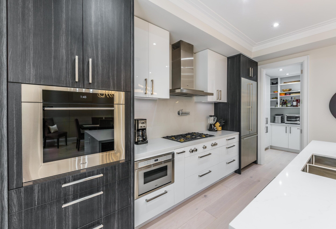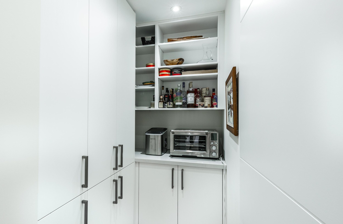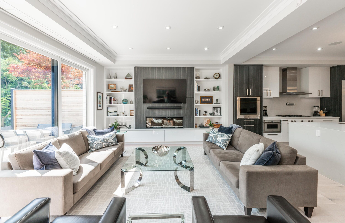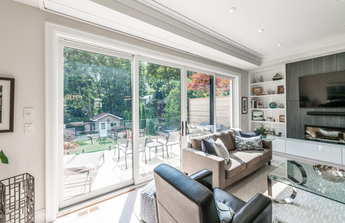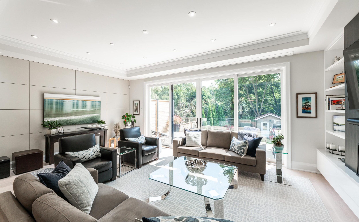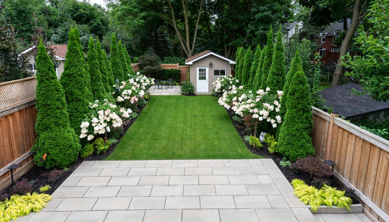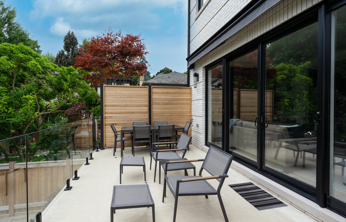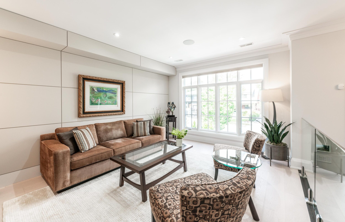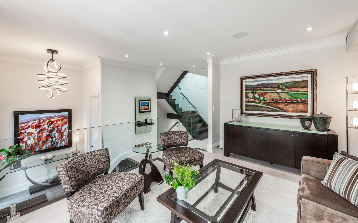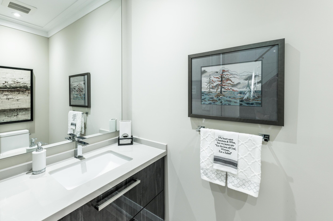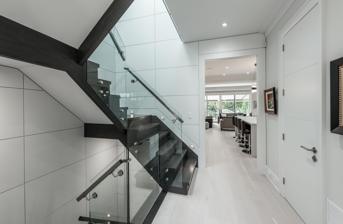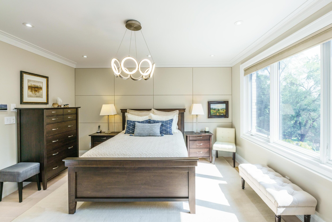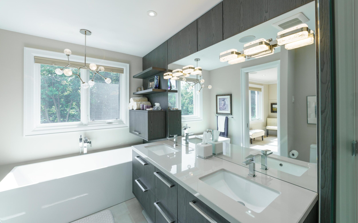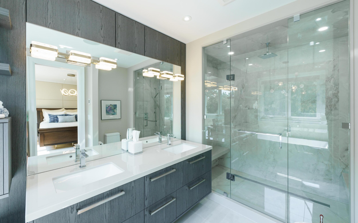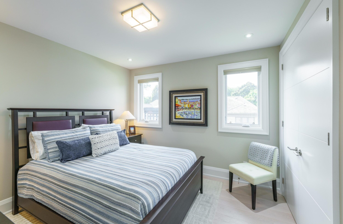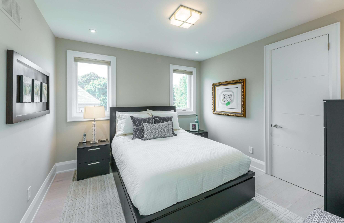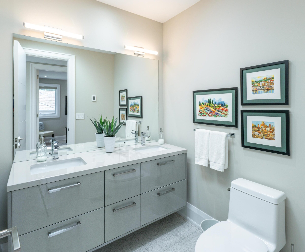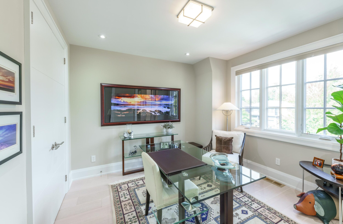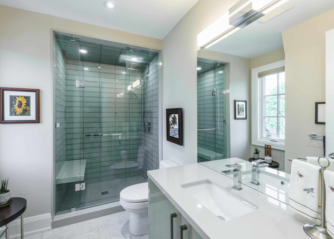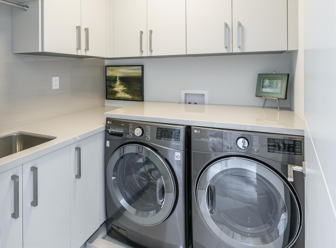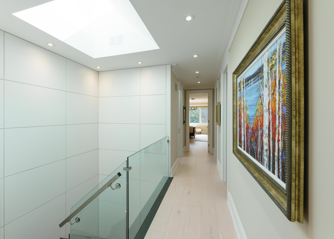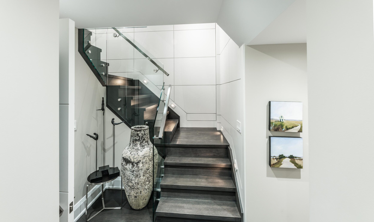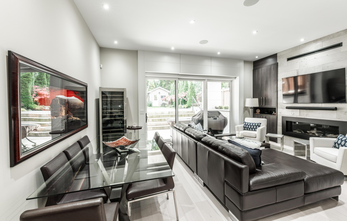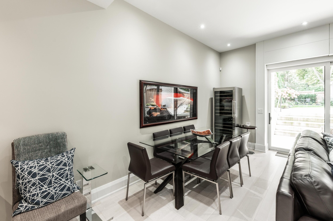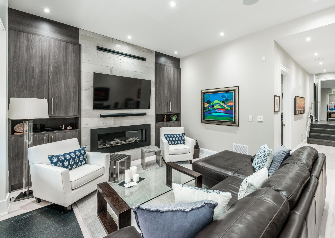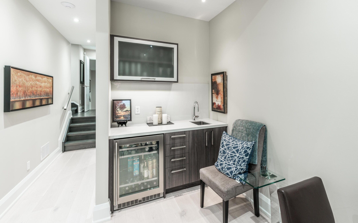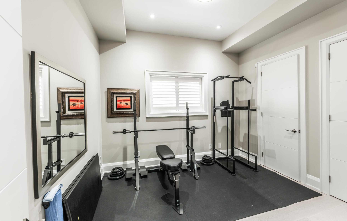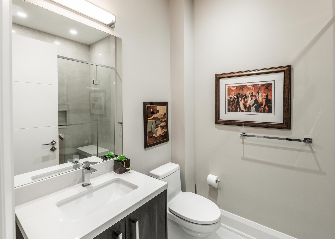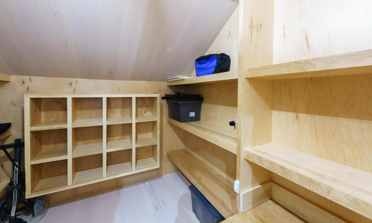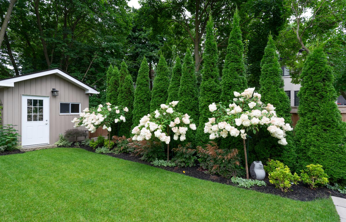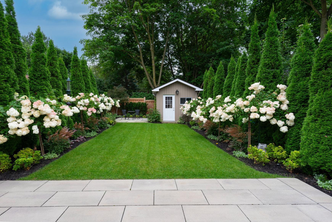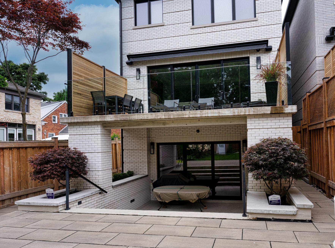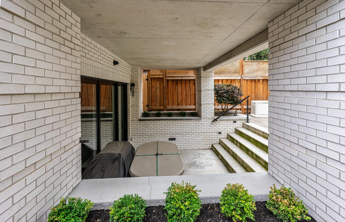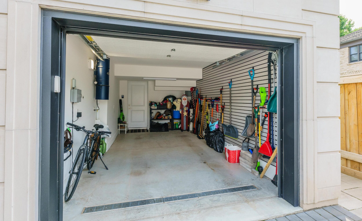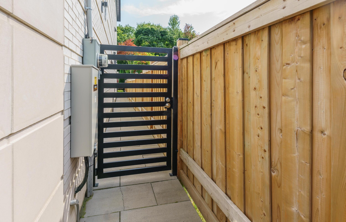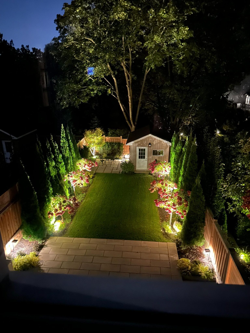Property Status
Sold
Property Type
Detached, Two-Story
Neighbourhood
The Kingsway
Bedrooms
4+1
Bathrooms
5
Lot Size
30' x 150'
Property Description
This stunning & super-stylish, 3 year-new Kingsway beauty is sun-filled, pristine, filled with every best-in-class goody you can imagine & the latest in current technology. It’s a masterful build of limestone & brick & designed to be versatile enough for singles, couples or families alike. It features 4 spacious bedrooms & 5 baths including the glamorous 7-piece primary ensuite. The open-concept main floor is a showstopper with high ceilings, stunning white oak, wide plank flooring, crown moulding, custom millwork, beautiful wall panelling & designer light fixtures. The entire back opens to a terrace showing off the most tranquil scene of a wooded oasis. It’s mesmerizing. The kitchen features a 4-seater large island with storage, top-drawer appliances & a super-useful pantry. There’s also a peaceful front living room to sit and enjoy a good read or watch the passers-by. The lower level with rec room opening to the back garden, gym, full bath & direct entry from garage. It is professionally landscaped front & back with landscape + full exterior home lighting. The property is built with maximizing security, offering peace of mind. Nothing is missed here! 2 Blocks To LKS Junior/Middle School, walking distance to Subway, Bloor St Shops, Lambton Mills shops with Starbucks, Humbertown shops, Old Mill/Humber River walking/cycling paths & close to some of Toronto’s best golf. 20 minutes to financial/theatre district & airports. This prime location offers the best of both convenience and serenity, with a nature-filled backyard that provides a peaceful retreat.
