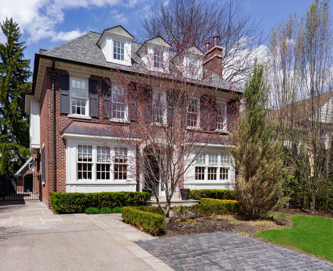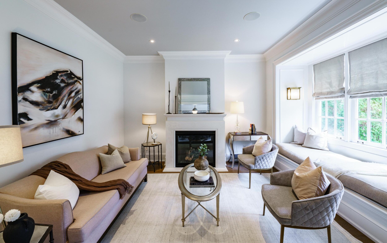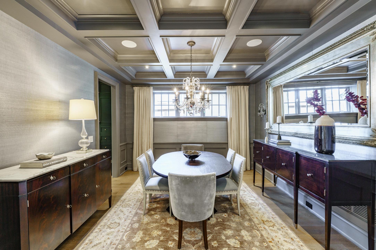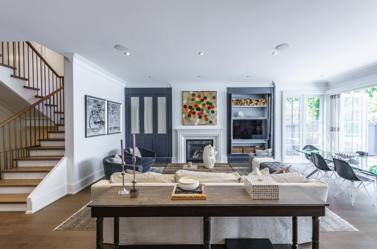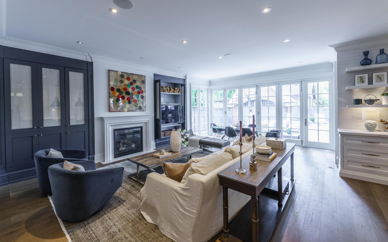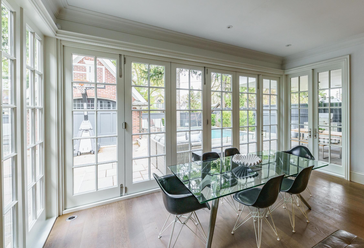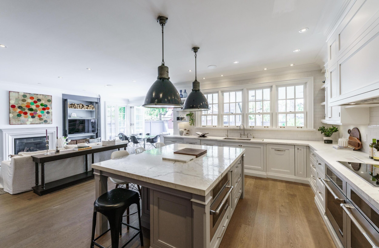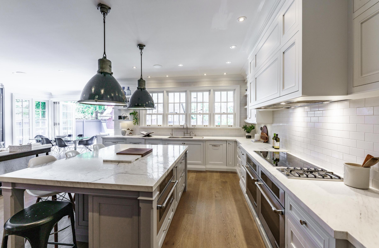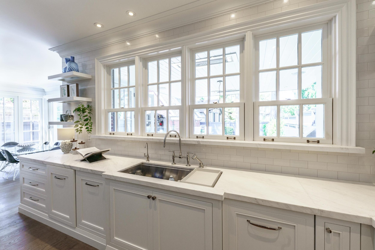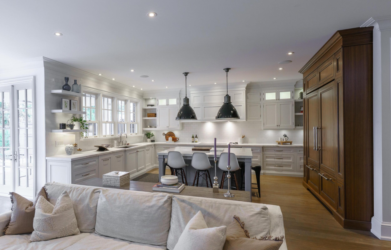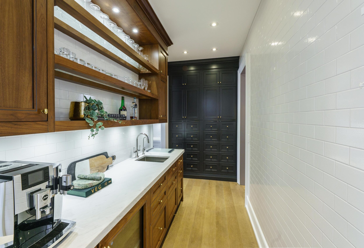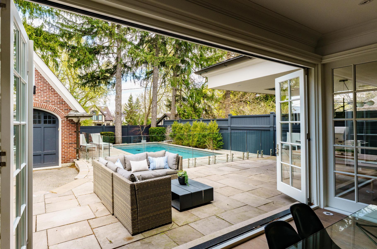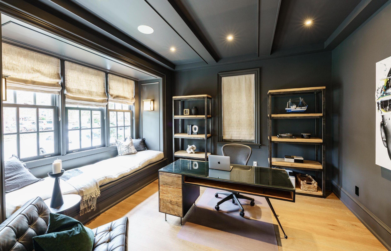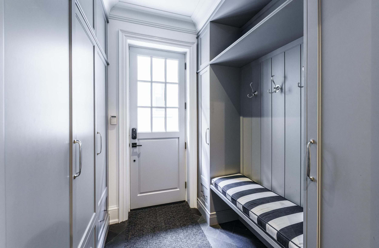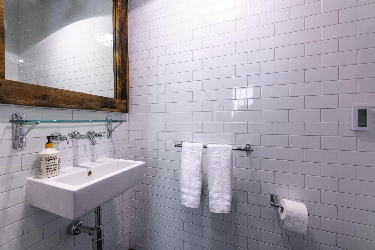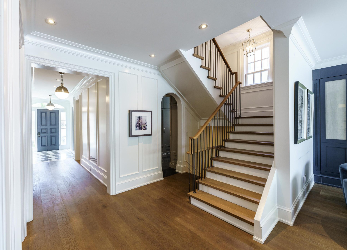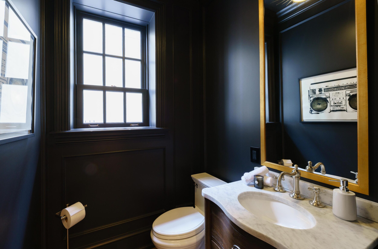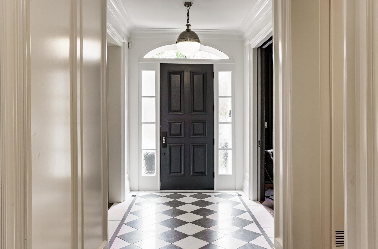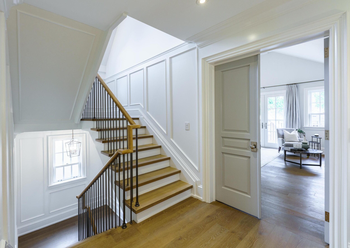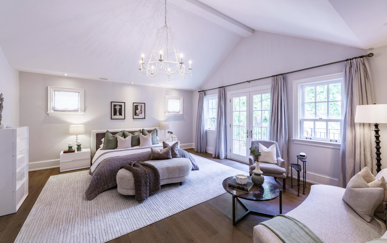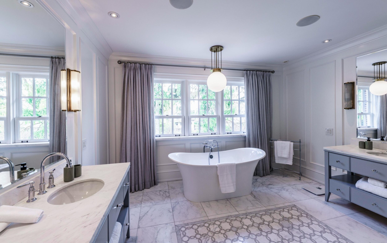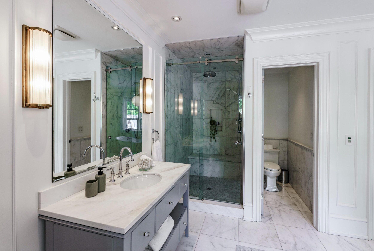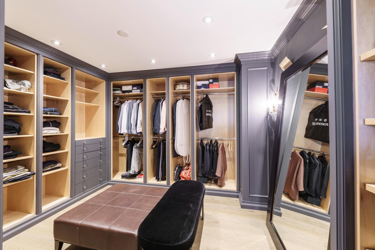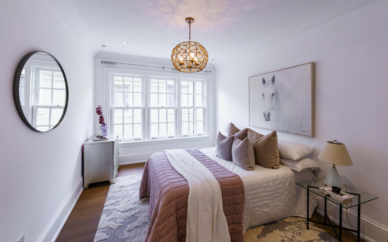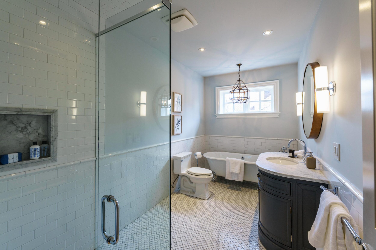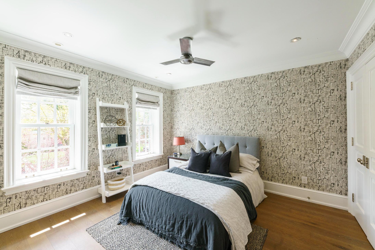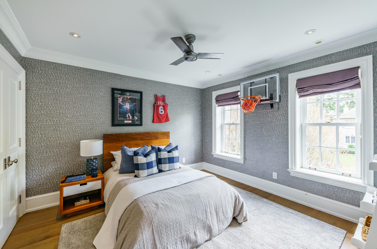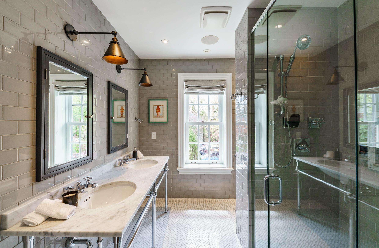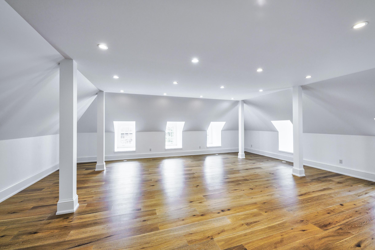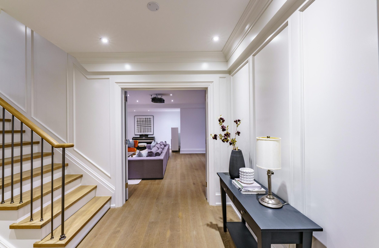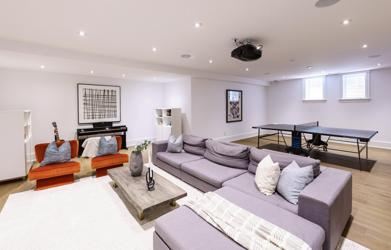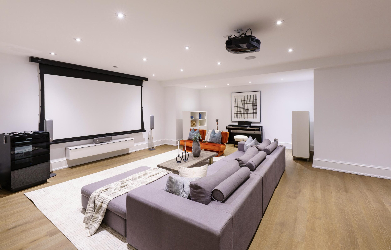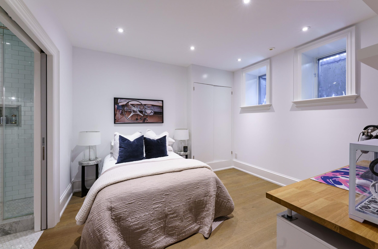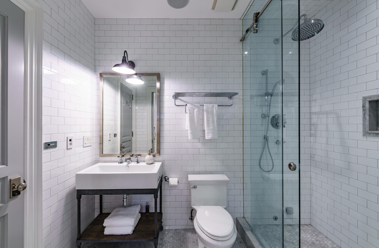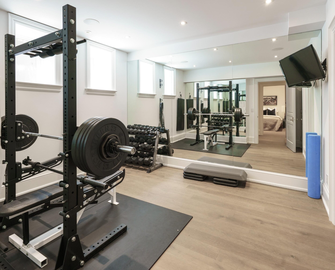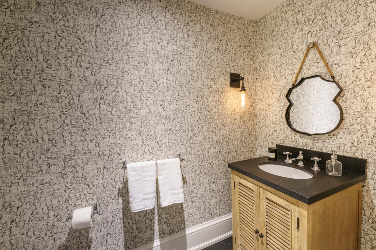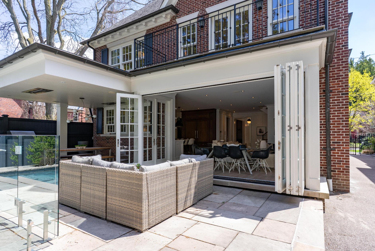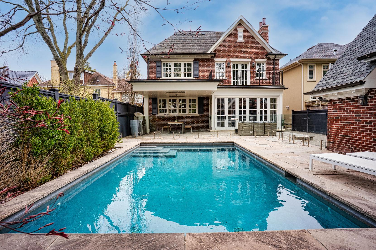Property Status
Sold
Property Type
Detached, Three-Storey
Neighbourhood
The Kingsway
Bedrooms
5+2
Bathrooms
7
Lot Size
46' x 135'
Property Description
Fall in Love with This Kingsway Masterpiece!
Welcome to 14 Queen Anne Road, with over 6,500 sq. ft. of luxurious living in one of Toronto’s most prestigious neighbourhoods. This exceptional residence blends timeless elegance with modern sophistication & cozy living, offering the perfect backdrop for family life & grand-scale entertaining.
From the moment you step inside, you’ll be captivated by the classic charm and refined design reminiscent of an English manor. The main floor is a dream come true, with soaring 10-foot ceilings, sun-drenched principal rooms & an ideal layout. A spacious private office, elegant living & dining rooms, & a stylish butler’s pantry set the tone for gracious living. Unique to this home are two thoughtfully placed powder rooms, one for guests, and another with direct access to the pool & garden, via the mudroom/vestibule.
At the heart of the home lies the grand, open-concept chef’s kitchen & family room, outfitted with top-tier appliances, marble countertops & designer fixtures. This warm & inviting space opens seamlessly to a private garden featuring an inground pool, your personal retreat in the city.
Upstairs & down, the home continues to impress. The primary suite spans the back of the home & features the most glamorous ensuite bath, full dressing room & a private balcony overlooking the pool. Downstairs to a large entertainment/games room, gym, 2 baths, a generous laundry room & a nanny/teen suite.
Stroll along picturesque Kingsway Crescent to the walking/cycling paths at the Humber River, taking you to the lakefront & beyond. Near Lambton Kingsway Junior/Middle School & subway, 20 minutes to financial/theatre districts, airports & close to some of Toronto’s finest golf.
