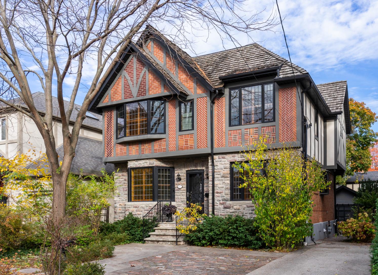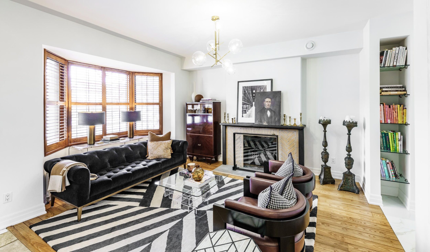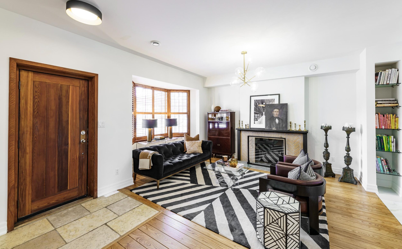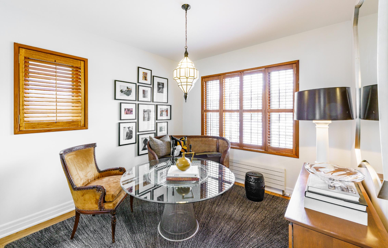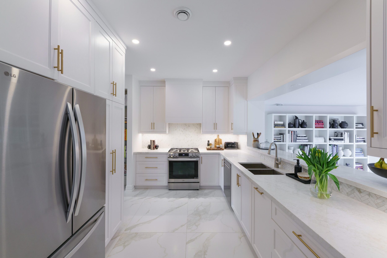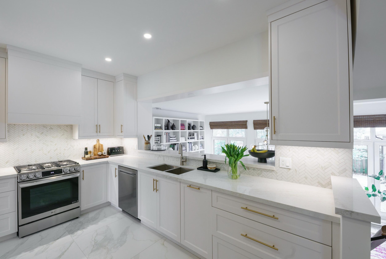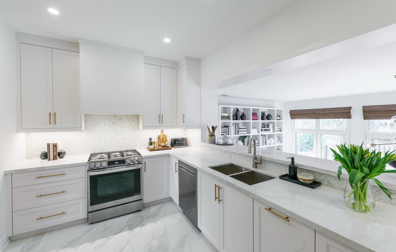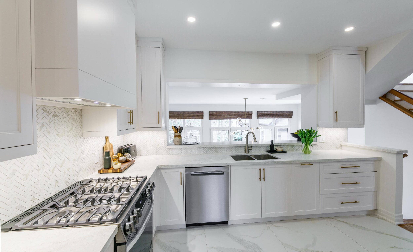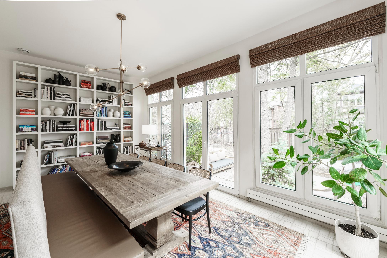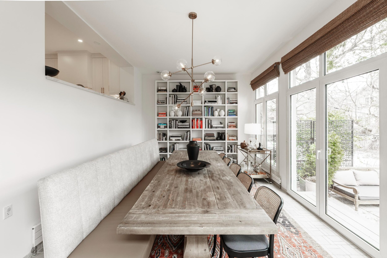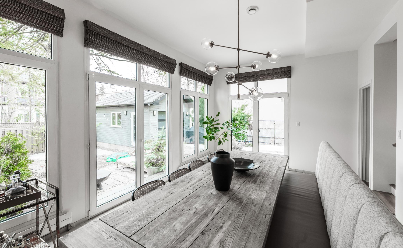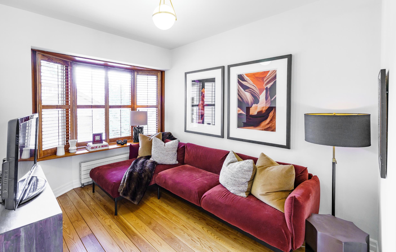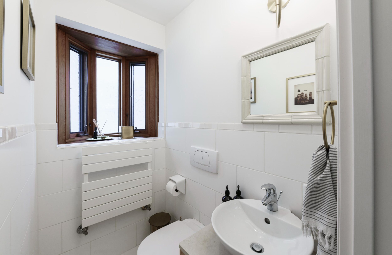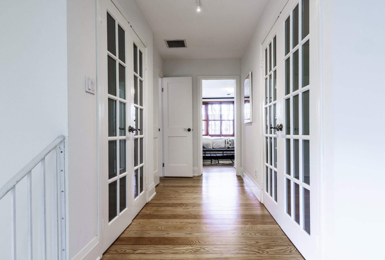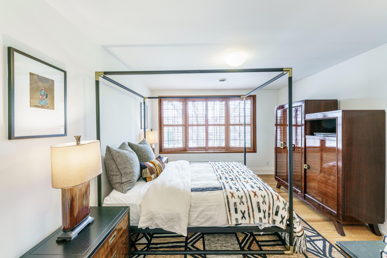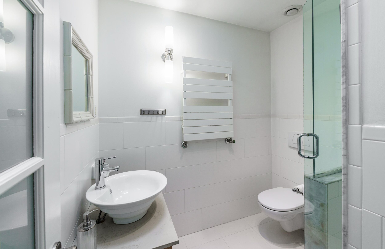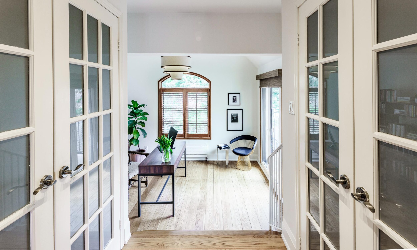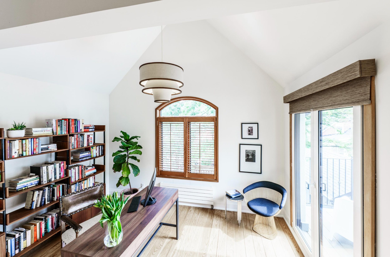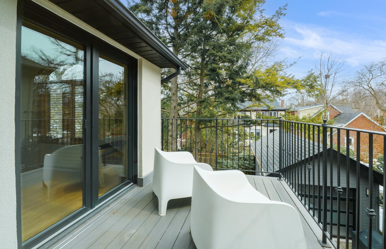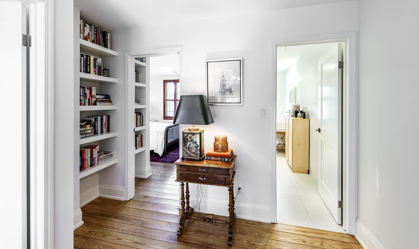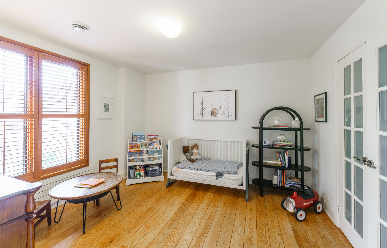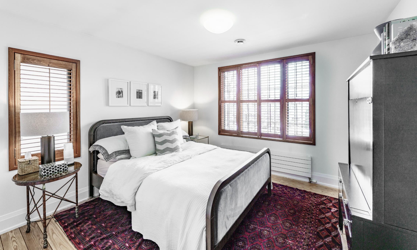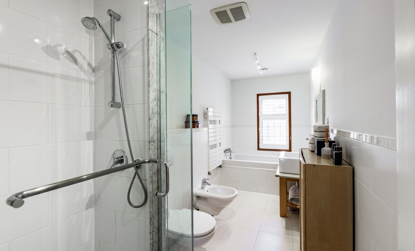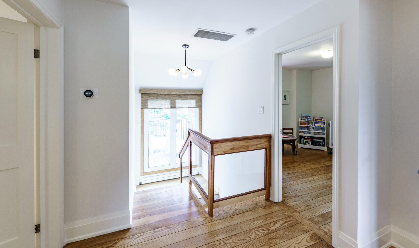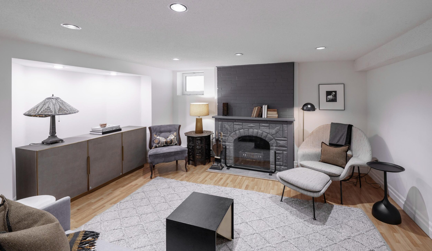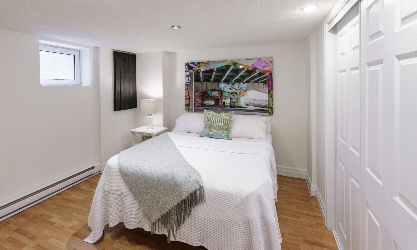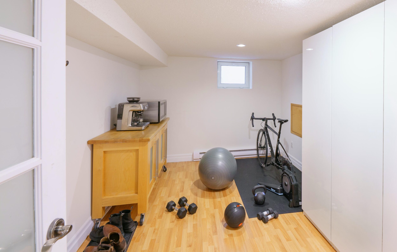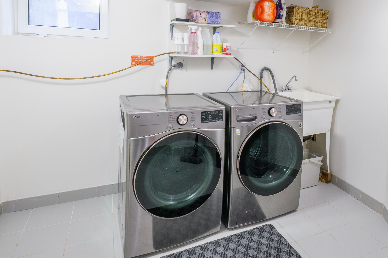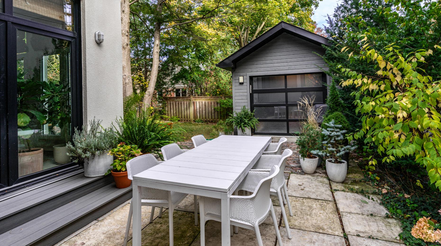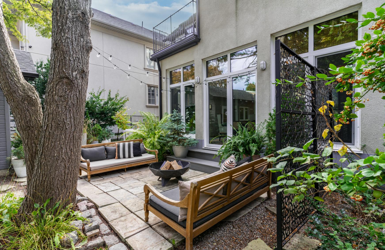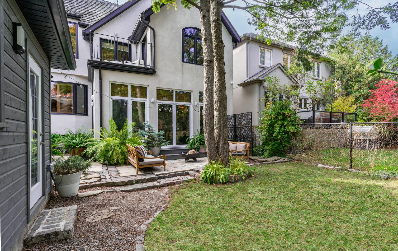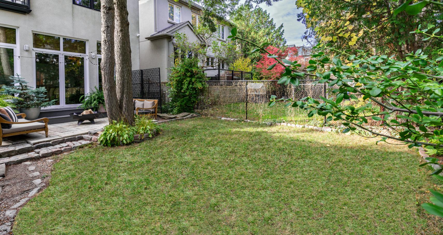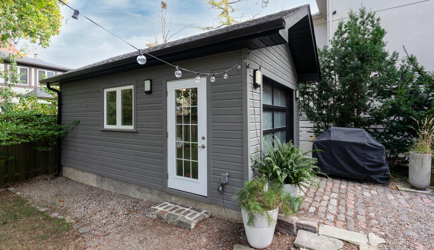Property Status
Sold
Property Type
Detached, Two-Story
Neighbourhood
The Kingsway
Bedrooms
3+2
Bathrooms
3
Lot Size
40' x 105'
Property Description
Show stopper alert! Move-in-ready Kingsway charmer that meets everything on your wish list with fresh style, high-end finishes & comfy design. The open concept main level features a brand new chef’s kitchen overlooking a sun-filled family/entertainment room opening to the secluded garden. The primary retreat includes an ensuite bath, 2 double closets and a cozy, contemporary den/office (which can easily function as a 4th bedroom with small change), vaulted ceiling and walk-out to a deck with a view. Other features are powder room, 2 fireplaces, new central air (2022) & a spacious attic with high ceiling. Walking distance to subway & shops & a few short blocks to Lambton Kingsway Junior Middle School with its playground, pool & skating rink. Also near Kingsway College School. 20 minutes to airports, financial/theatre districts & near some of Toronto’s best golf. This is a walker’s paradise & an opportunity to live in one of Toronto’s finest neighbourhoods.
