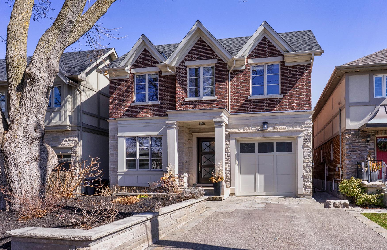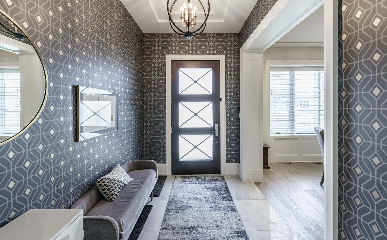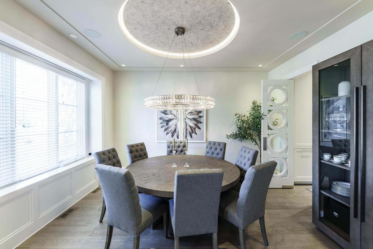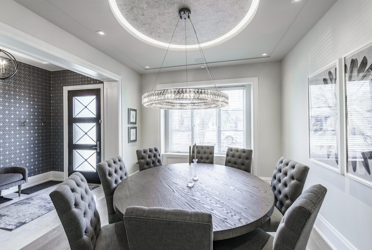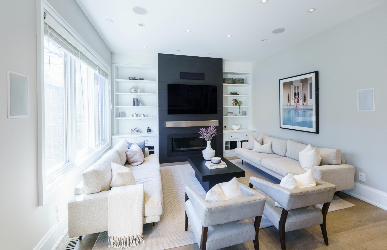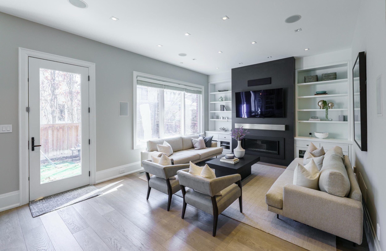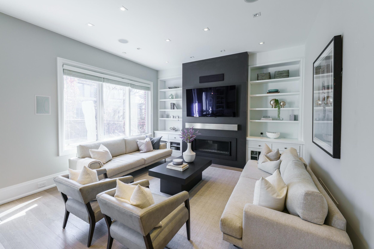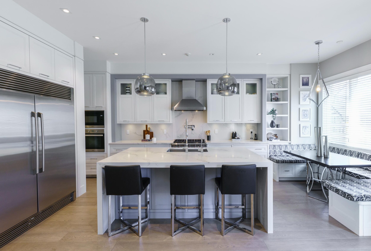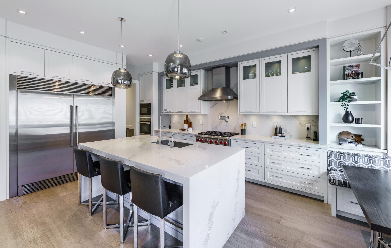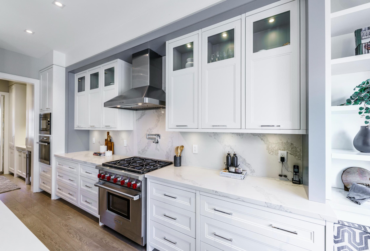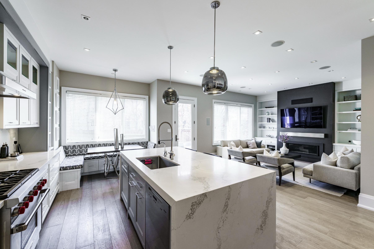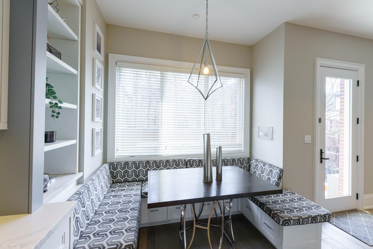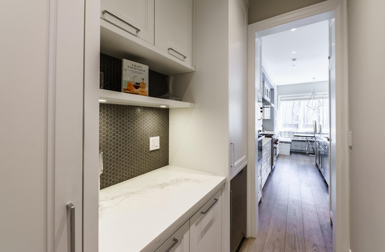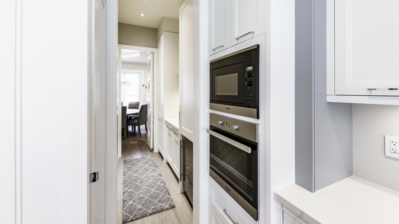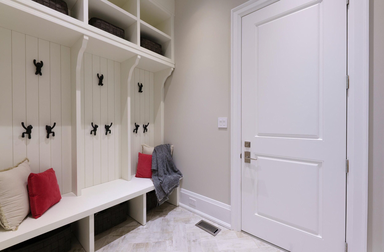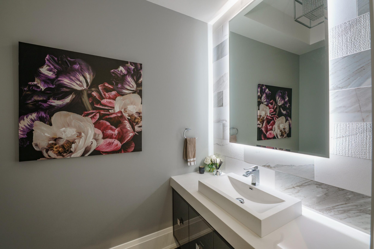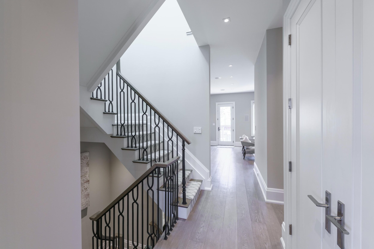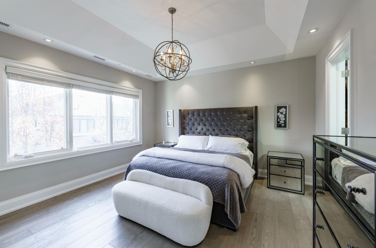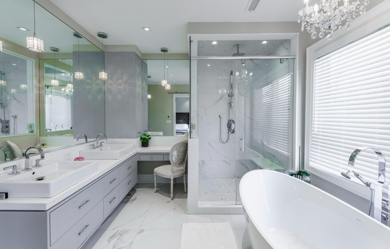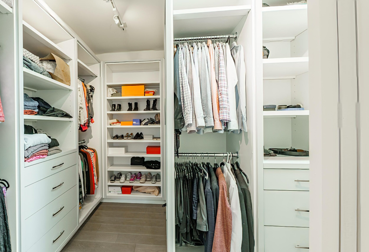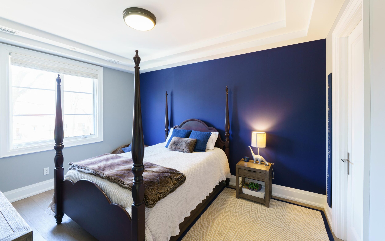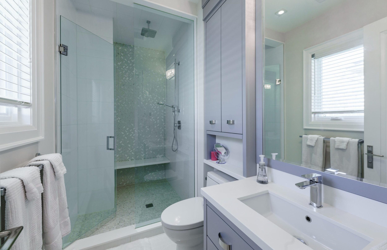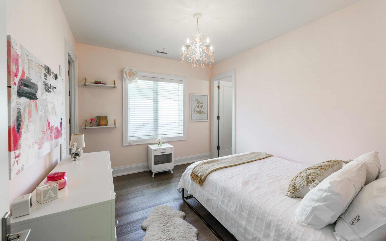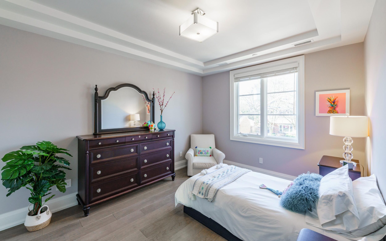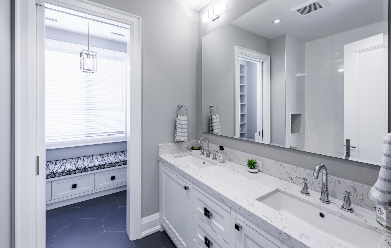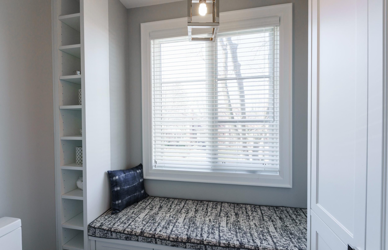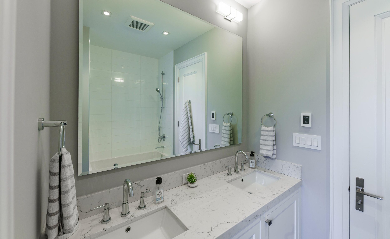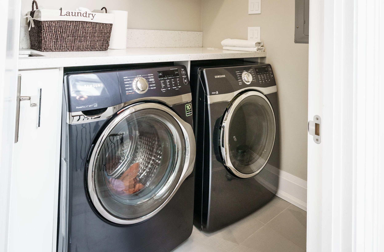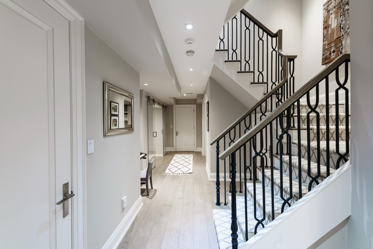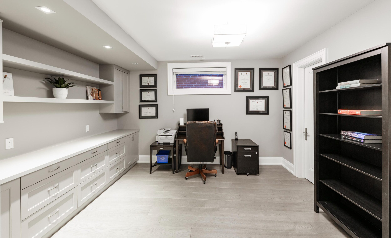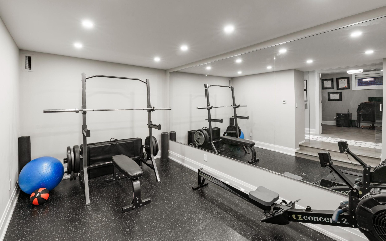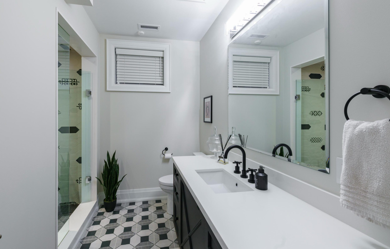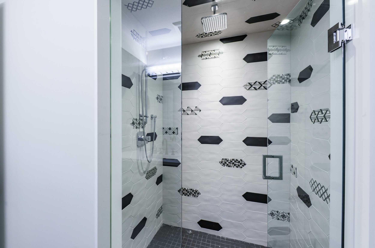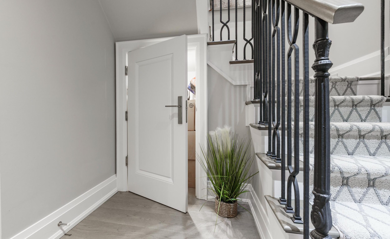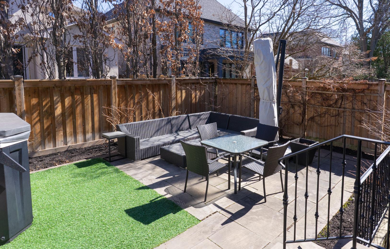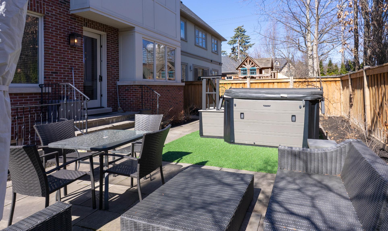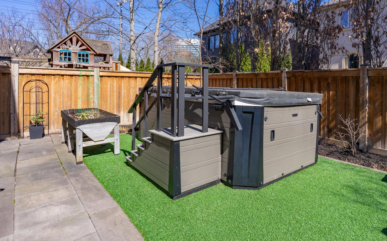Property Status
Sold
Property Type
Detached, Two Story
Neighbourhood
The Kingsway
Bedrooms
4 + 1
Bathrooms
4 + 1
Lot Size
40' x 91.16'
Property Description
Shouting out to young families searching for their fall-in-love forever home! This super-stylish Kingsway custom-build by Seven Oaks Homes, checks all the boxes. It is situated on a small, quiet street where kids can play and is only three short blocks to Lambton Kingsway Junior/Middle School, with its neighbourhood playground, baseball, skating, tennis, and community pool. The main floor is a showstopper with its high ceilings, spacious & elegant dining room, open-concept great room/kitchen with centre island & top shelf appliances, butler pantry & powder room for guests. Upstairs to the four bedrooms, including the amazing primary suite with a walk-in closet & glamorous 7-piece bath. The lower level is finished with a cozy family room, 5th bedroom/office, gym & bath. Keep your eyes peeled for the very fun & colourful custom-built children’s playhouse! This property packs so much punch. Don’t miss it! Parents & kids alike will absolutely love it here and will develop lifelong friendships. This is a five-star neighbourhood & everything is walkable – schools, subway, Bloor St. shops & boutiques, dining, pubs, cinema, Vintages LCBO, delis & cafes. 20 minutes to financial/theatre district, airports & home to some of Toronto’s best golf & kids’ sports programs.
