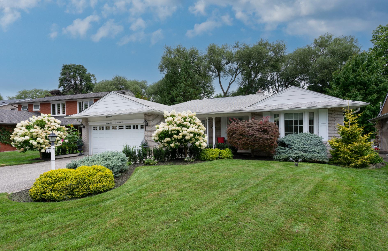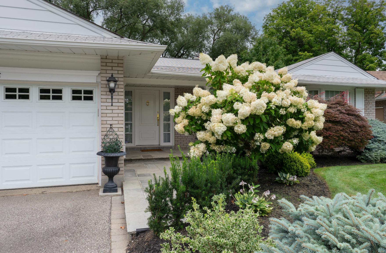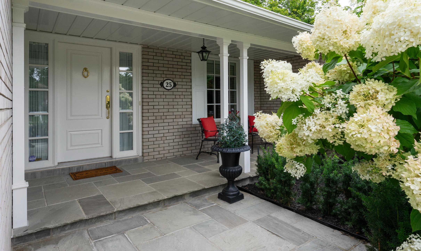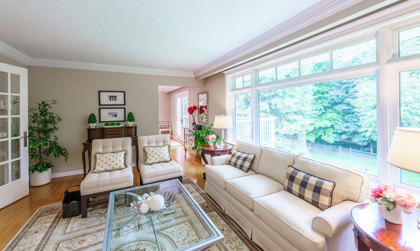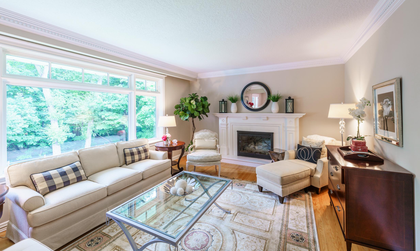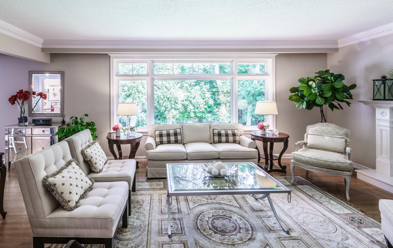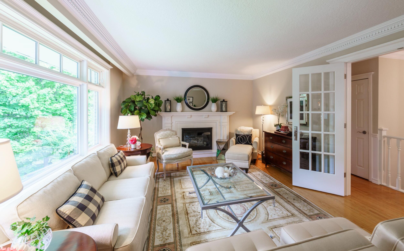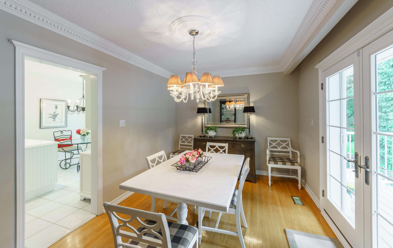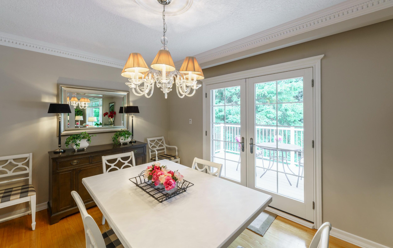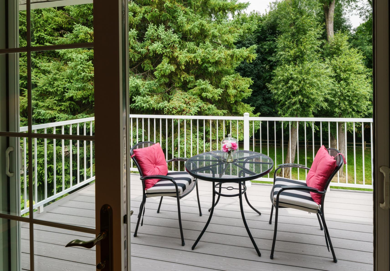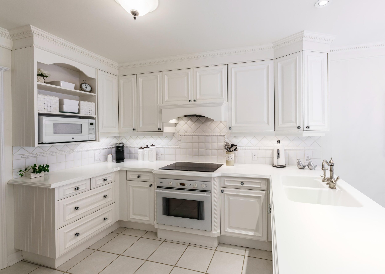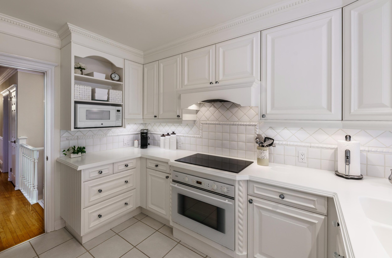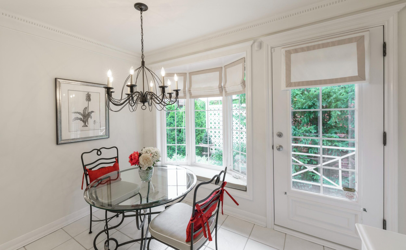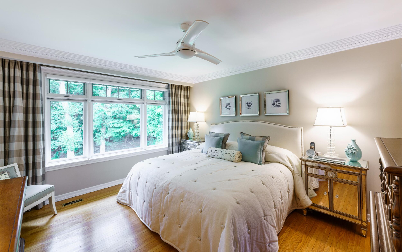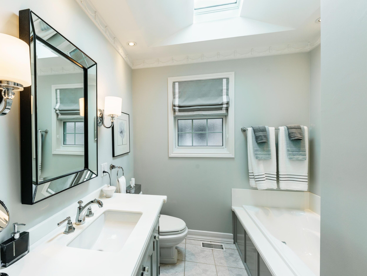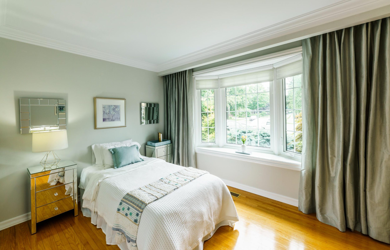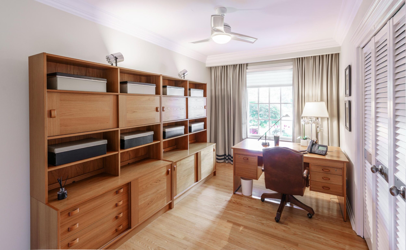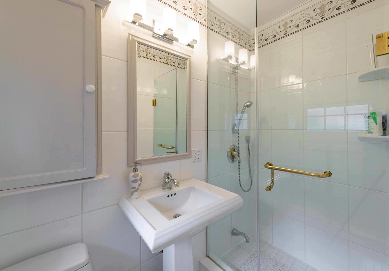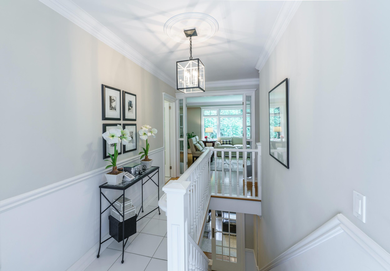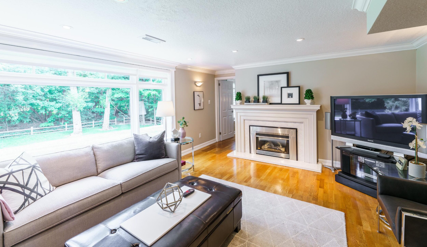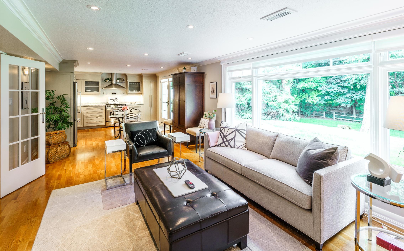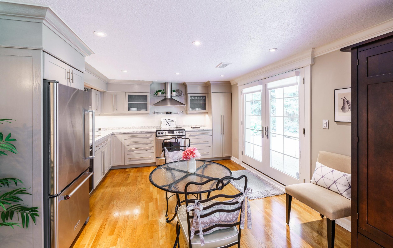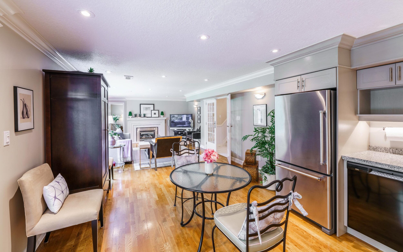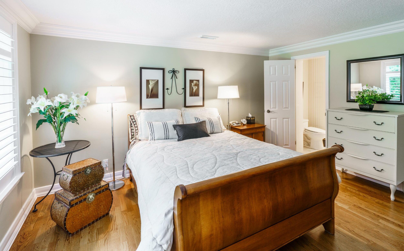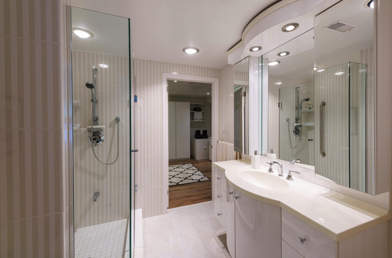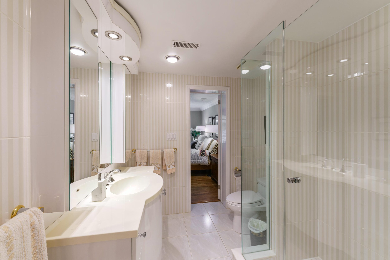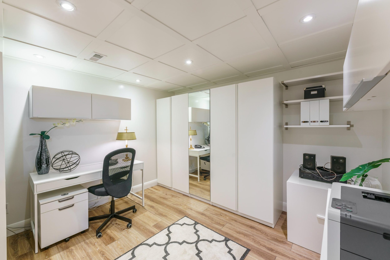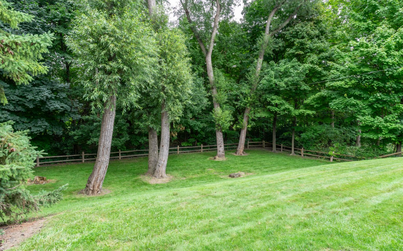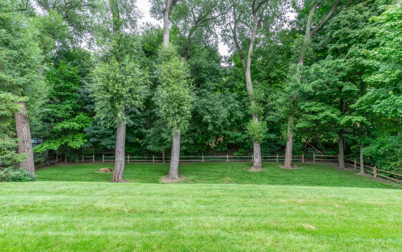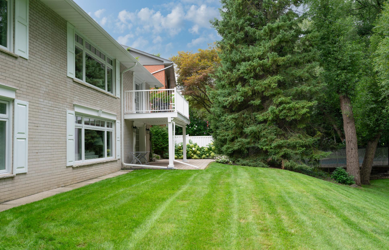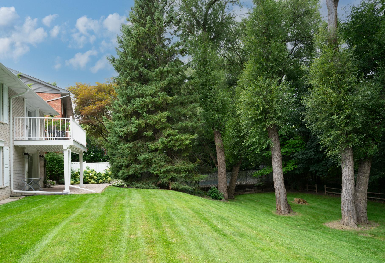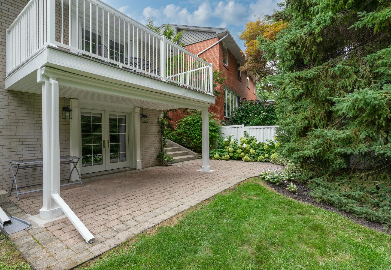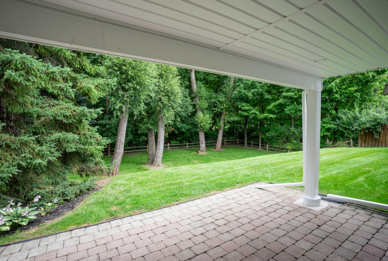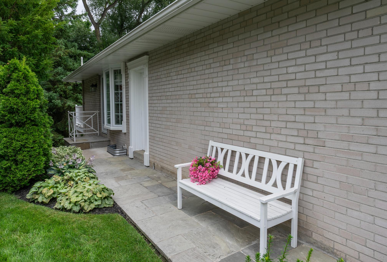Property Status
Sold
Property Type
Bungalow
Neighbourhood
Markland Wood
Bedrooms
4 +1
Bathrooms
3
Property Description
Rare offering! This beautifully maintained bi-level bungalow sits on a huge, private ravine lot on a secluded crescent in premium section of Markland Wood. The moment you step inside you will fall in love with the magnificent scene through picture windows showcasing towering trees & stunning ravine vistas. It’s breathtaking. The upper level features 3 comfortable bedrooms including primary suite with ensuite bath, renovated kitchen with spacious breakfast room & separate dining with brand new easy-maintenance deck overlooking the park setting. The living room with fireplace is the highlight here where family & friends will gather & enjoy the view. The lower level is perfect for extended family, featuring a spacious family room with fireplace, picture windows showcasing the backyard & ravine, renovated kitchen & walk-out to the expansive backyard, ideal for outdoor gatherings and relaxation. Two additional bedrooms and a full bathroom, ensuring comfort and privacy for everyone makes this ideal for grandparents or teen! Markland Wood is the ultimate family community with schools, shopping & golf course all within walking distance. Near major highways taking you downtown, uptown, across town & out of town. Run, don’t walk to this happy & sun-filled beauty. It won’t last!
