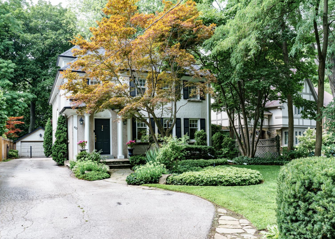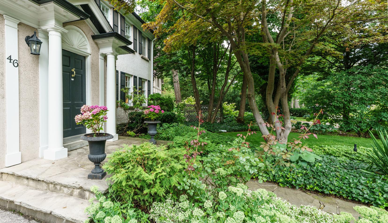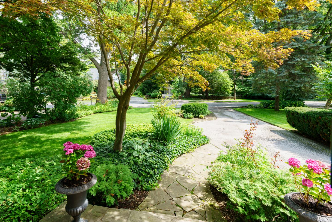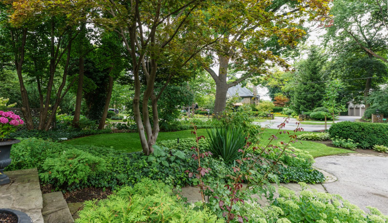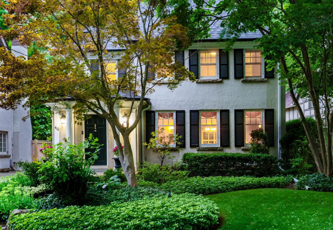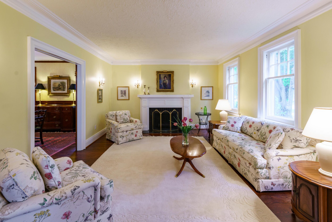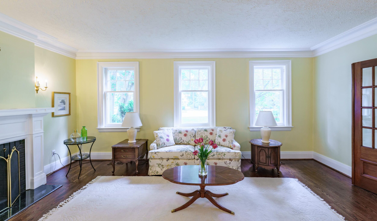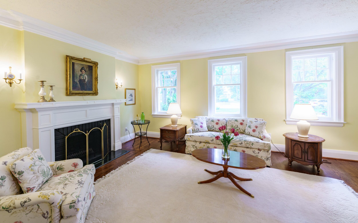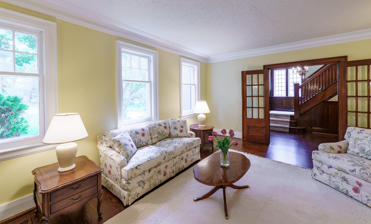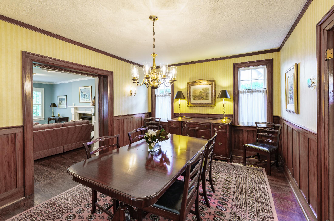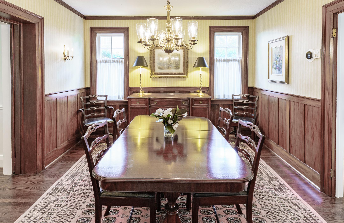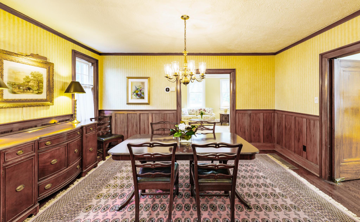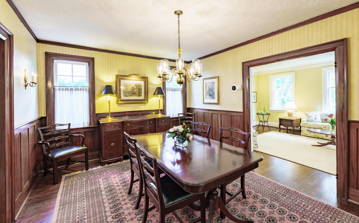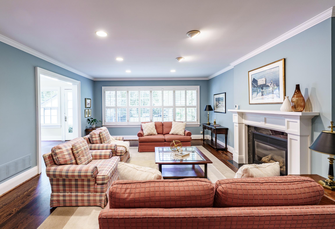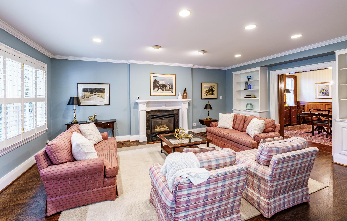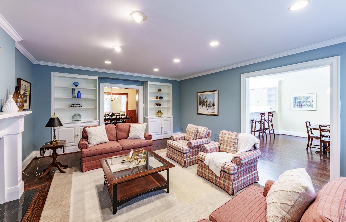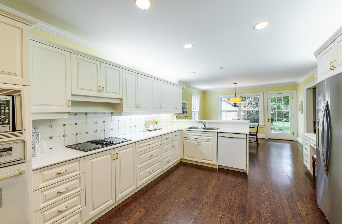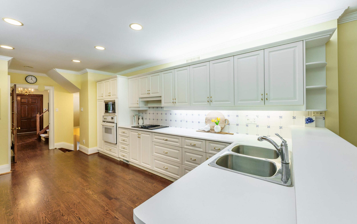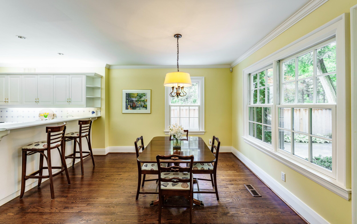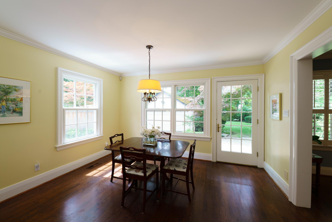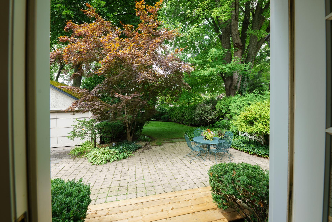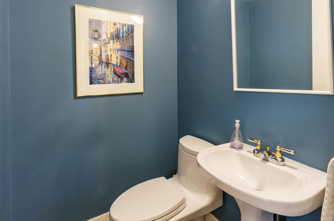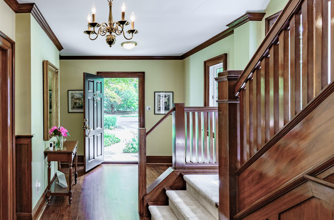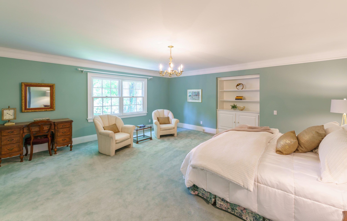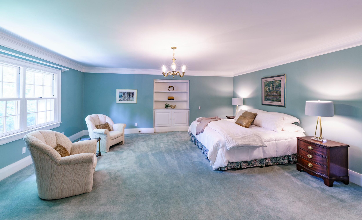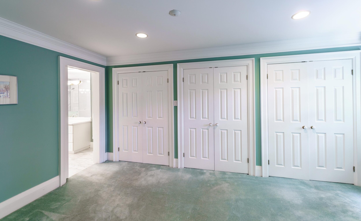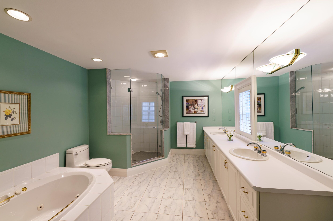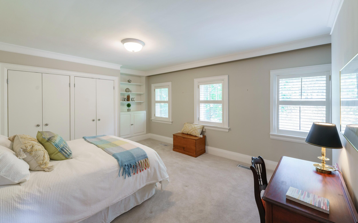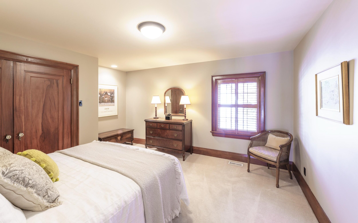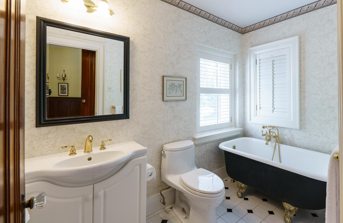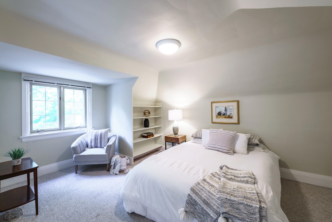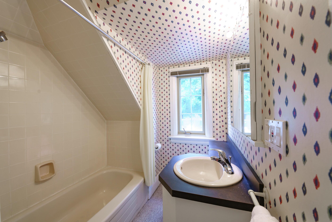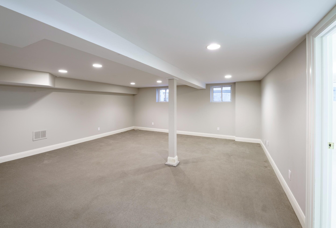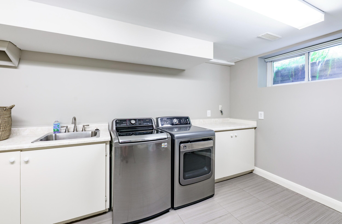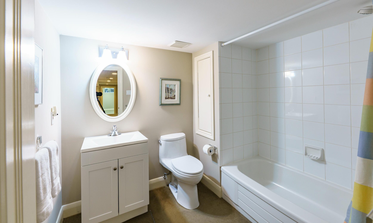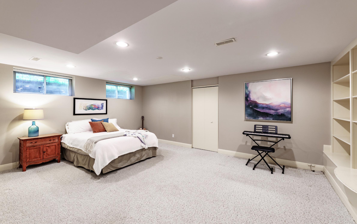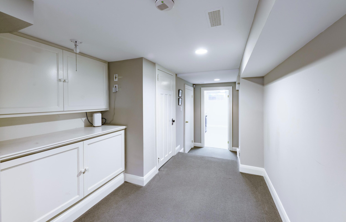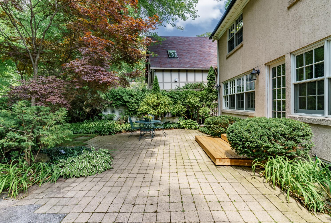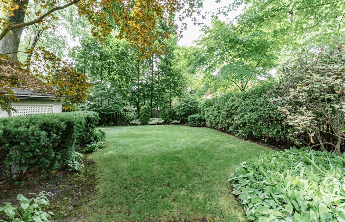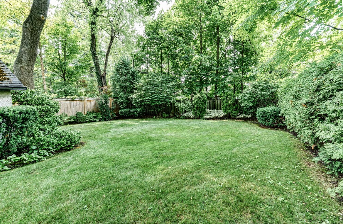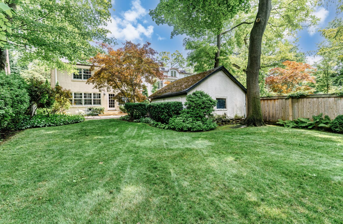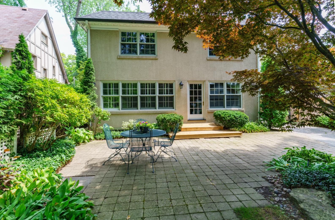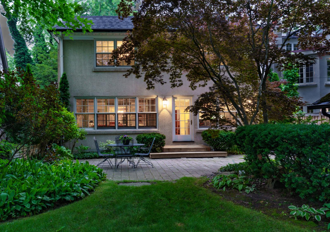Property Status
For Sale
Property Type
Detached, Two and a Half Storey
Neighbourhood
The Kingsway
Bedrooms
4 + 1
Bathrooms
4+1
Lot Size
52.56’ x 165’
Taxes
$14,327 (2024)
Property Description
Welcome to this grand and inviting 2 ½-storey century home, offering a perfect blend of historic charm and spacious family living. Featuring 4+1 bedrooms, this well-loved home, owned by the same family for 40+ years, sits on a generous 52’ x 165′ lot surrounded by majestic, towering trees, creating a peaceful, private retreat just steps from everything you need.
Step inside and you’ll find lovely formal rooms, including a warm and elegant living room with a wood-burning fireplace and classic Colonial front windows that flood the space with natural light & full view of the glorious Kingsway mansions that line the Humber River. The family-sized kitchen is ideal for family gatherings & homework time, complete with a breakfast room & walk-out to a storybook backyard—perfect for kids, pets, and lazing under the trees. The family room is equally large and perfect for parties & family game nights around the fire.
The upper floors offer flexibility for growing families, with a unique third-floor bedroom hideaway that any teenager would adore. With generous room sizes, this home is as functional as it is beautiful. The spacious primary suite that overlooks the garden, boasts a huge dressing room and ensuite bath.
Well designed, well cared-for & solidly built, this beauty is ready & waiting for you to make your own. It will listen to you.
Just a few blocks from Grenview entrance to Royal York subway, shops, dining, Vintages LCBO, Kingsway Cinema & baristas, Lambton Kingsway Junior Middle School, park with community pool, tennis & ice rink. Minutes to the Humber River with walking/cycling paths taking you to the lakefront & beyond. 20 minutes to financial/theatre districts & airports. The Kingsway…Toronto’s best kept secret & home to some of Toronto’s best golf!
