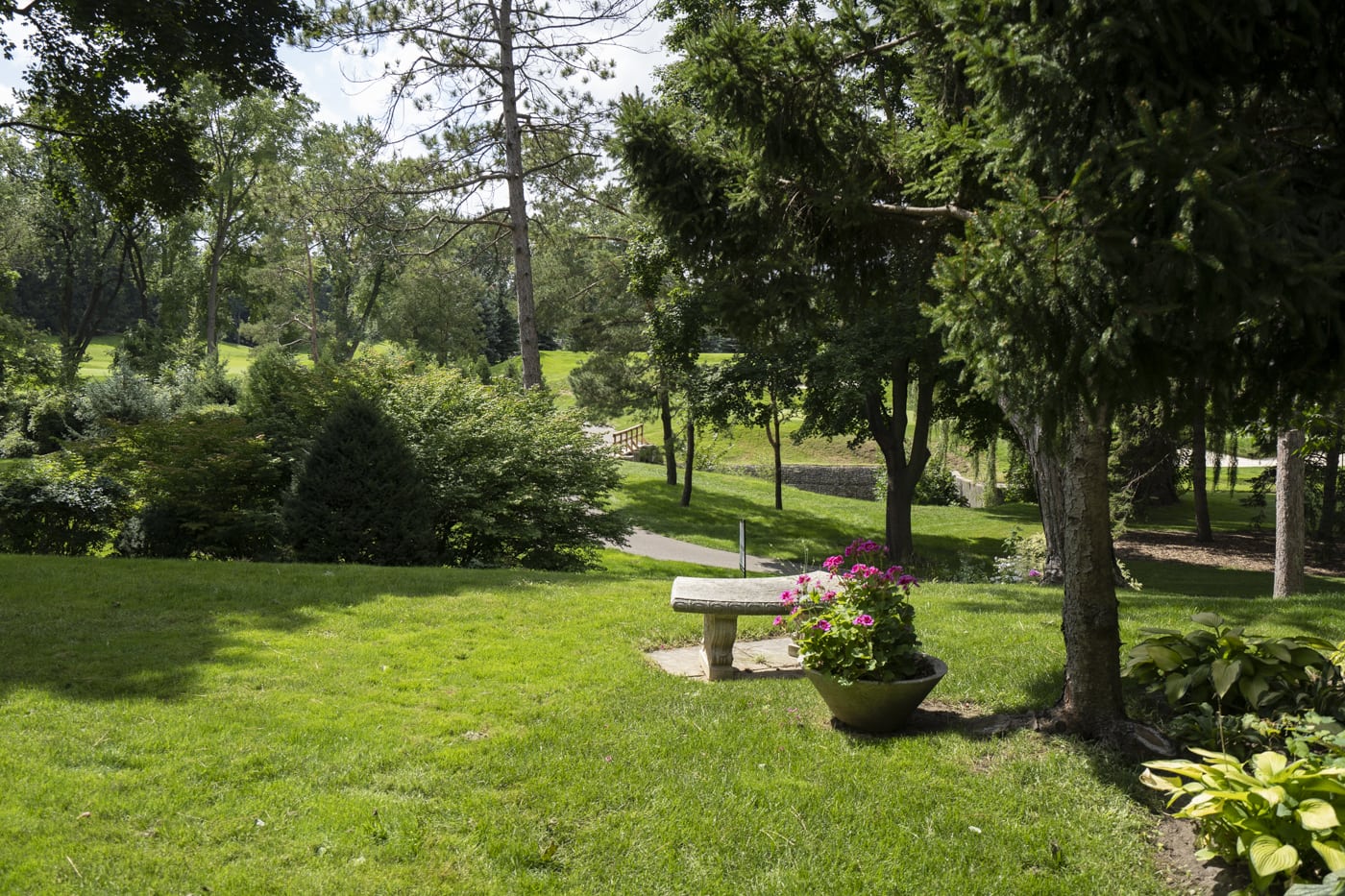FEATURES:
Stunning Colonial style solid brick custom build circa 1968, Gardiner Cowan architect
Approximately 5200 sq. ft.
Double garage and 4-car driveway
Professional landscaping, irrigation system
Flagstone front porch & walkway
3 Levels above grade all with spectacular views backing on St. George’s Golf Course with its towering old trees!
Foyer with double coat closet, elegant staircase
Powder Room
Formal living room with wood-burning fireplace, crown moulding, California shutters
Formal dining room with wainscoting, crown moulding, picture window overlooking golf course, California shutters
Stunning family room overlooking golf course with pegged oak flooring, hand-crafted wainscoting & paneling, built-in bookshelves, natural looking gas fireplace, walk-out to terrace
Solarium with hardwood floor
Kitchen features hardwood flooring, double sink, work station, pot lights, service entrance to garage
Refrigerator, stove, built-in dishwasher, built-in microwave
Breakfast area with sliding door to spectacular terrace
Gracious Master suite with wood-burning fireplace, crown moulding, walk-in closet, double closet, designer blinds, overlooks golf course
Renovated 5-piece ensuite bath with 2 vanities, rain showerhead
Large 2nd bedroom with 2 large double closets, overlooks golf course
3rdBedroom features walk-in closet with built-ins, 3-piece ensuite bath, overlooks golf course
4th Bedroom with double closet, overlooks front yard
6-Piece family bath with double vanity, Jacuzzi tub
Linen closet, laundry chute
Recreation room features gas fireplace, walk-out to garden, overlooking golf course
Games room with double closet, built- in wet bar, includes pool table
Bedroom/nanny suite with closet, overlooks golf course
4-Piece bath
Laundry & utility room features washer & dryer, laundry sink, fridge, walkout to backyard, overlooks golf course
Furnace room, storage room, walkout with 2 double closets
INCLUSIONS:
Existing refrigerator, stove, built-in dishwasher, built-in microwave, basement refrigerator, washer & dryer, laundry chute, electric light fixtures, window coverings, awnings, pool table.
SCHOOLS:
Humber Valley JMS (Public K-8)
Richview CI (Public 9-12)
Father Serra (Catholic K-8)
Michael Power St. Joseph (Catholic 9-12)




















