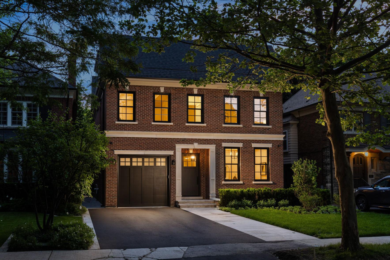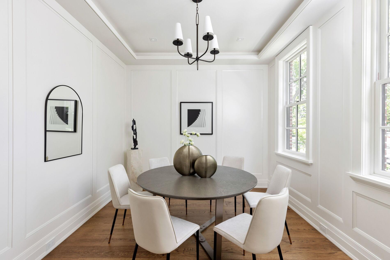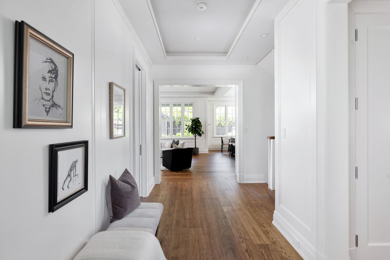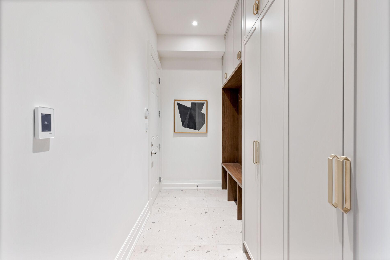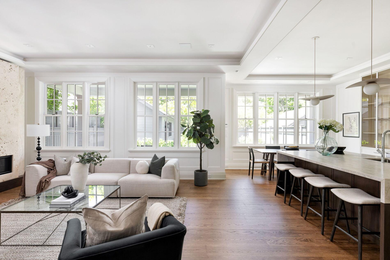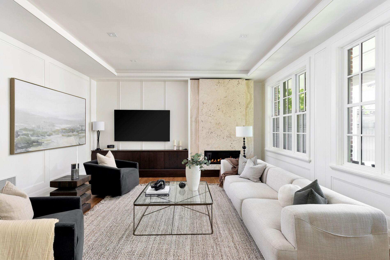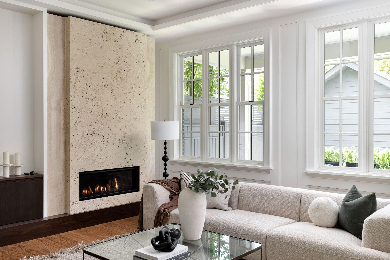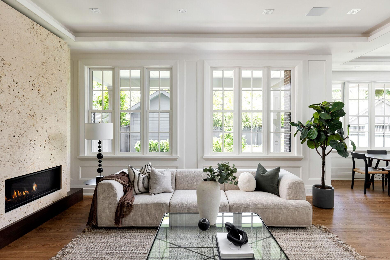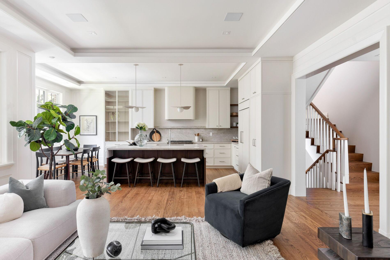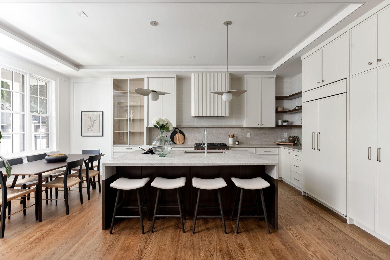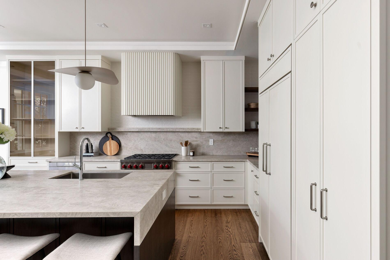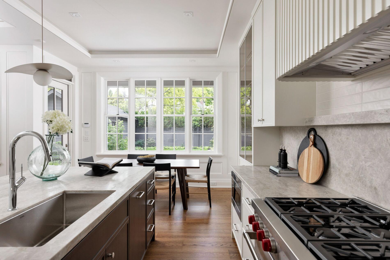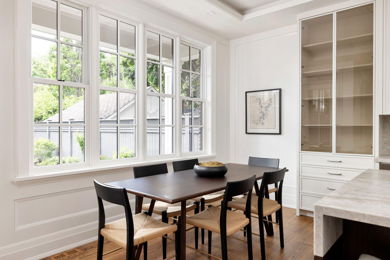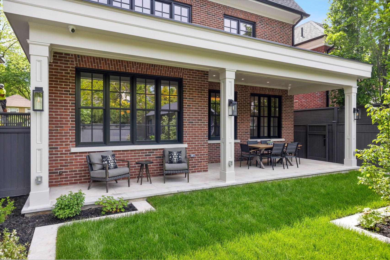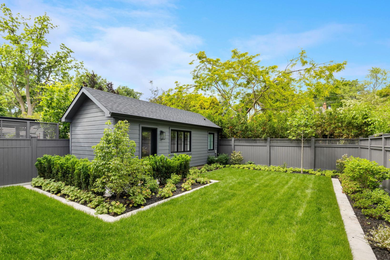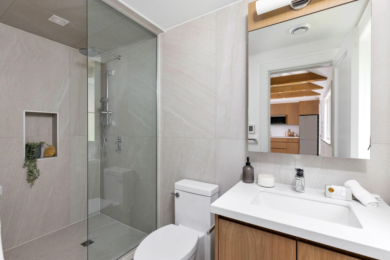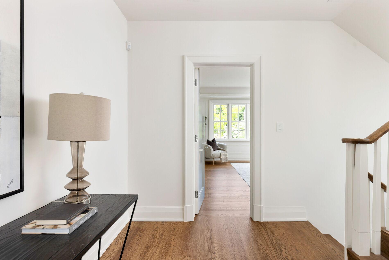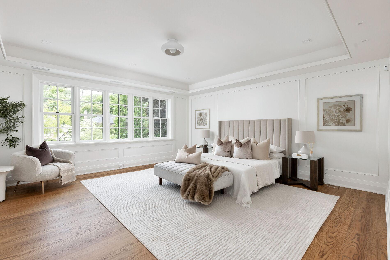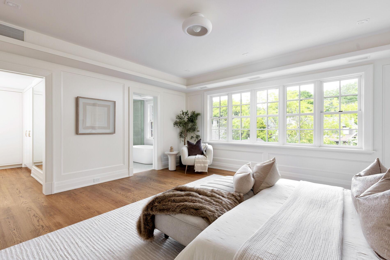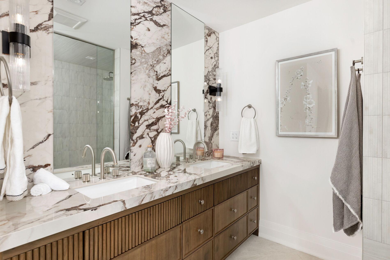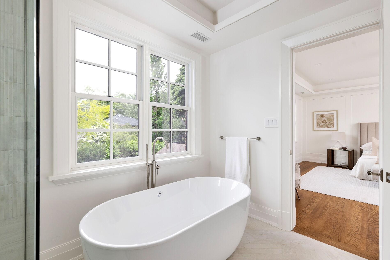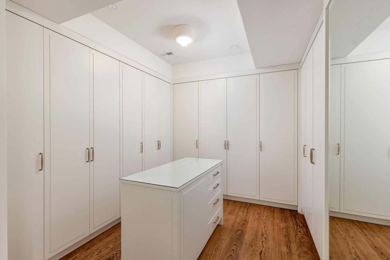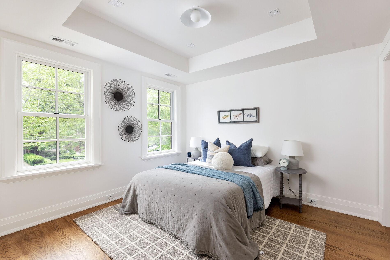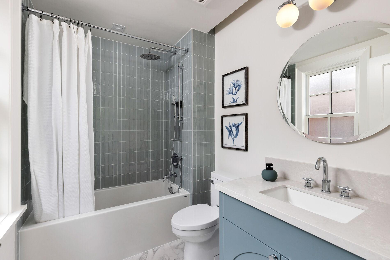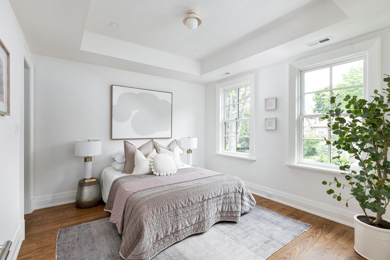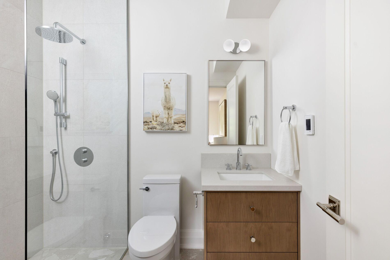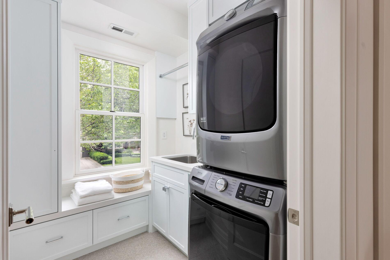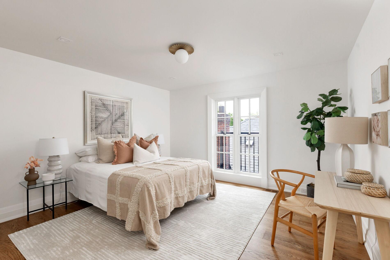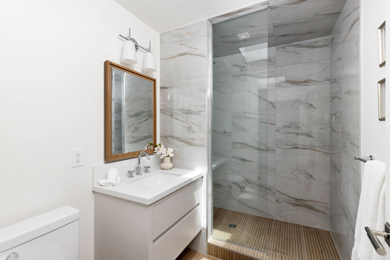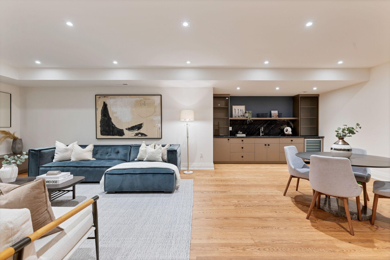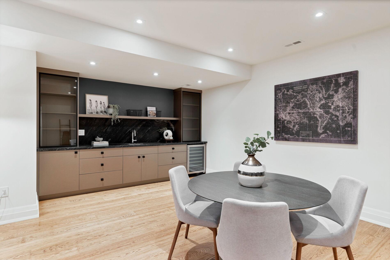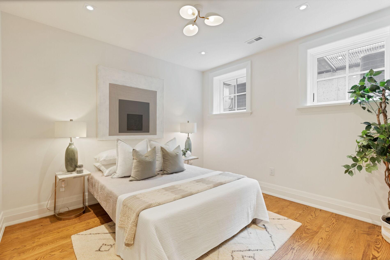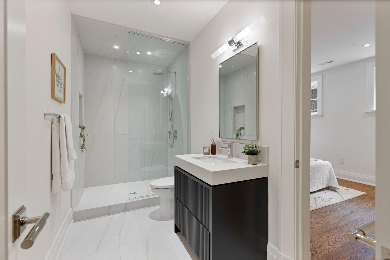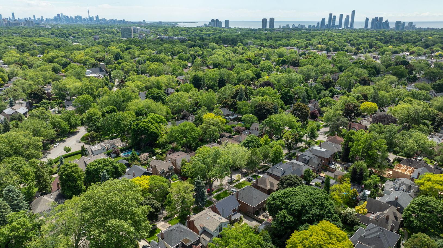Property Status
Sold
Property Type
Detached, Three-Storey
Neighbourhood
The Kingsway
Bedrooms
4 + 2
Bathrooms
6
Lot Size
40' x 125'
Property Description
Luxury Gallery Homes custom build in the heart of The Kingsway. Exquisitely built and thoughtfully designed by Ponder Design Co. with stylish, high-quality finishes throughout. This grand three-storey home features 4,000 square feet of above grade living space.
Everyone will want to gather in the bright living space, open to the gorgeous eat-in kitchen with large centre island and walkout to covered porch. Main level also includes a formal dining room, designer powder room, and direct entry from garage to mudroom with floor-to-ceiling cabinetry.
The elevated experience continues with custom millwork throughout and an ensuite bathroom in each of the 4+2 bedrooms. The spacious primary suite includes a dressing room and a breathtaking seven-piece ensuite. The third level includes the fourth bedroom and finished attic space for easy access. Another great spot to gather, the large recreation room features a wet bar and electric fireplace.
Outside, enjoy the serene and sunny west-facing yard with lovely gardens, towering trees, a covered patio with dining and sitting areas, and, of course, the garden suite.
Just an eight-minute walk to Royal York subway station and Bloor Street shops and dining. You can’t beat the lifestyle of The Kingsway, surrounded by some of Toronto’s best golf and plenty of green space, with great accessibility to downtown and major highways out of the city. In coveted Lambton Kingsway JMS & Our Lady of Sorrows catchments.
A Kingsway family home at its finest.
