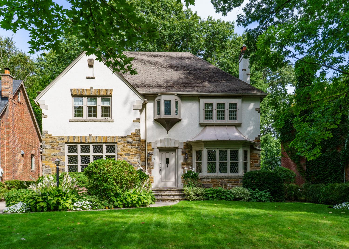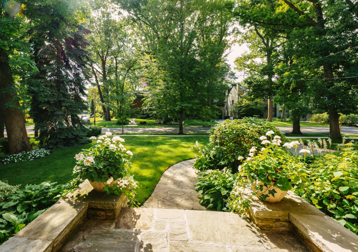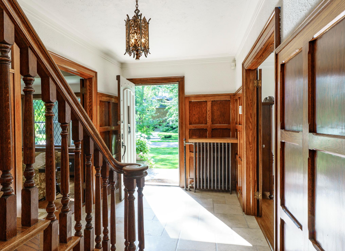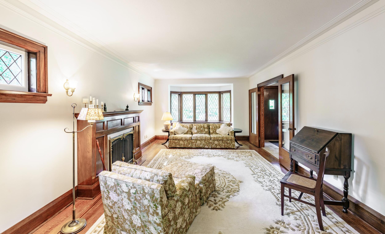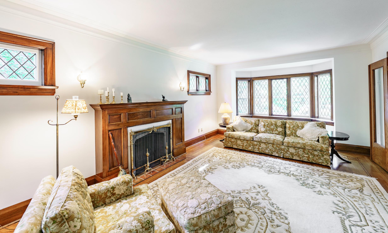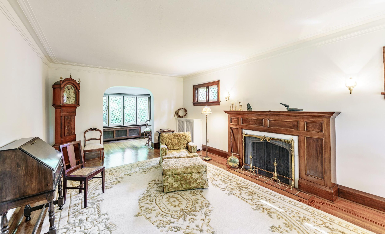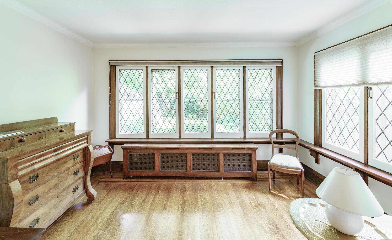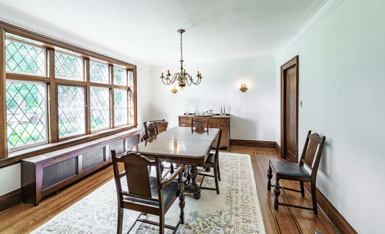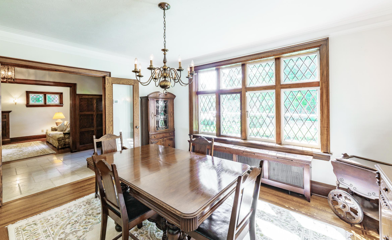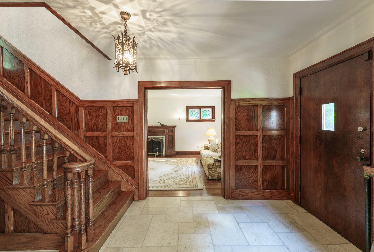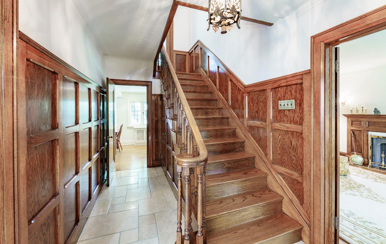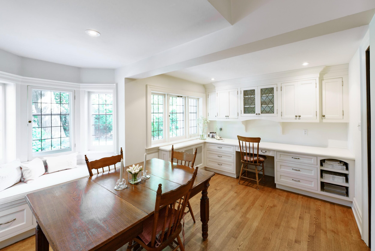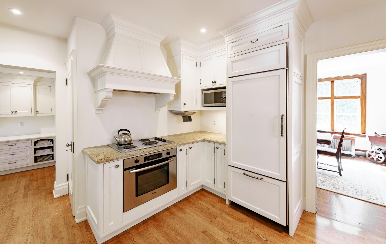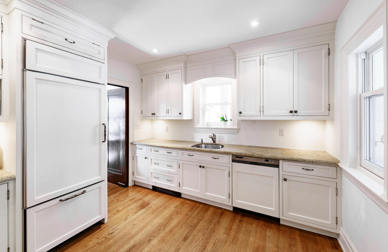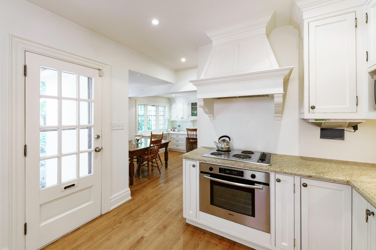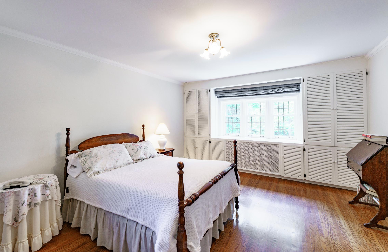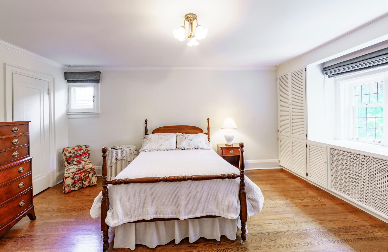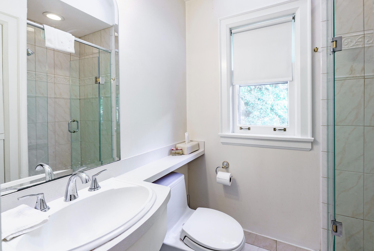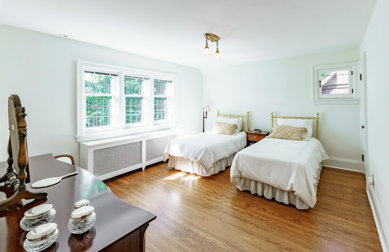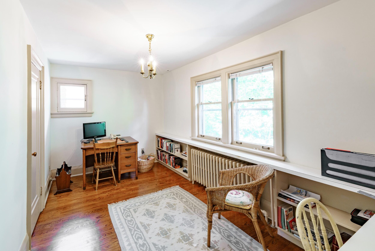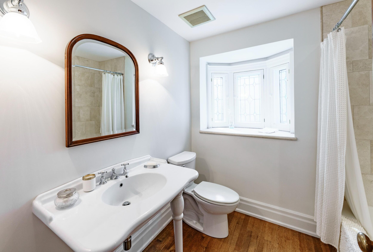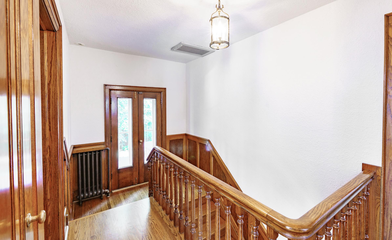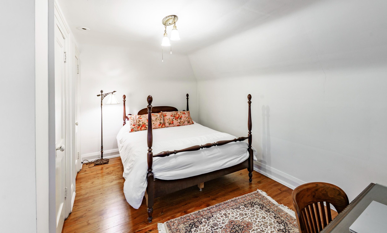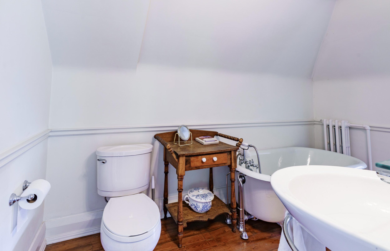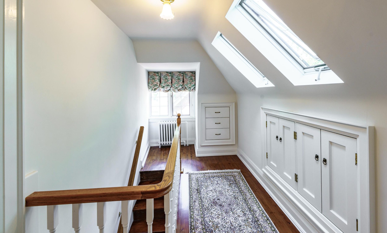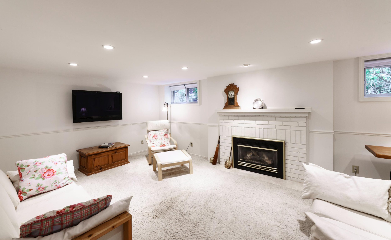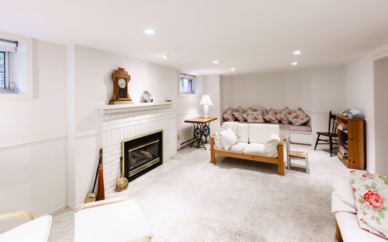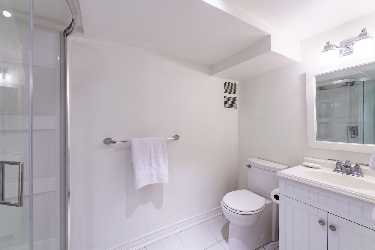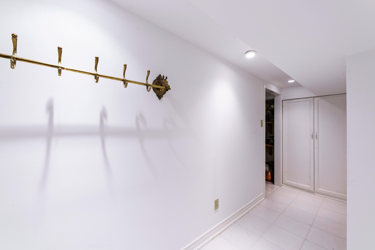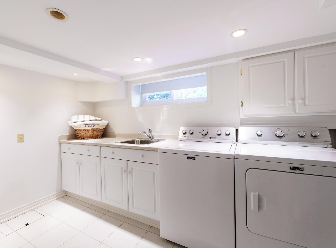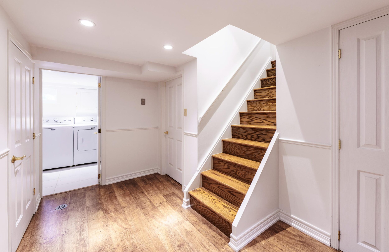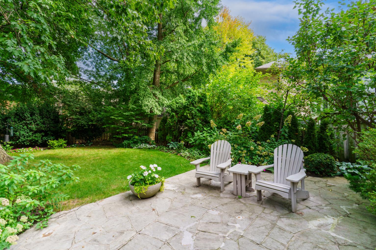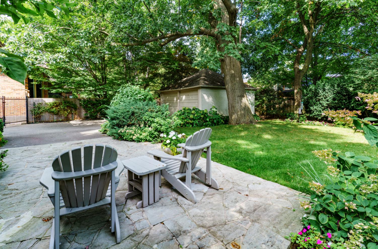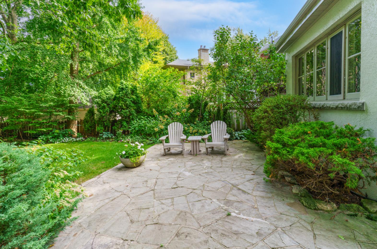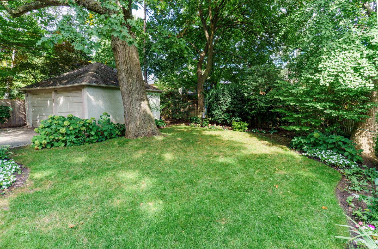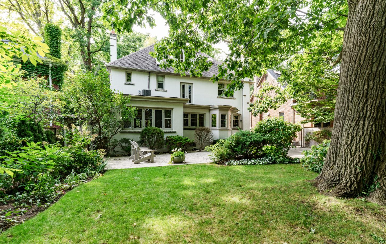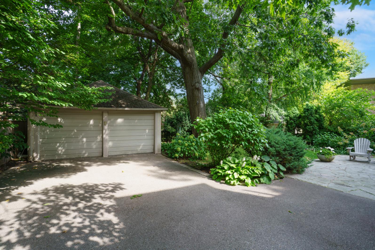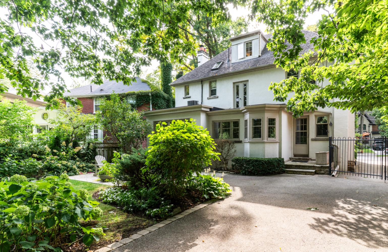Property Status
For Sale
Property Type
Detached, Two and a Half Storey
Neighbourhood
The Kingsway
Bedrooms
4
Bathrooms
4
Lot Size
55' x 140
Taxes
$13,025
Property Description
Meet your forever home! Olde world charm sitting pretty on an incredibly rare 55’ x 140’ lot in one of the most desirable & cherished pockets of The Kingsway. You’ll see children walking to and from school, families with their dogs on evening walks, moms & dads with little ones in strollers, and couples walking hand in hand on their date night to one of the many restaurants & pubs on Bloor St. Ask around and you will be told it’s a happy place. Features 4 bedrooms, 4 renovated baths, a renovated kitchen with hardwood floors & a spacious breakfast room that overlooks the peaceful & very private garden, double garage. The formal living & dining rooms with leaded glass windows overlook the expansive front lawn. The primary bedroom includes an ensuite bath, and third floor provides a sweet bedroom with bath. Some features in keeping with the era include original oak panelling, leaded glass doors, beautiful staircase & bannister, wooden floors. An unbelievable building lot, or renovate to make your own. Located within walking distance of best schools, subway, Vintages LCBO, dining, shops, pubs, baristas, our own cinema, parks, skating, tennis, pool & Humber River trails that take you to the lakefront & beyond. 20 minutes to financial/theatre districts, airports & home to some of Toronto’s finest golf. This is one of those special opportunities not to be missed & is a sound lifetime investment.
